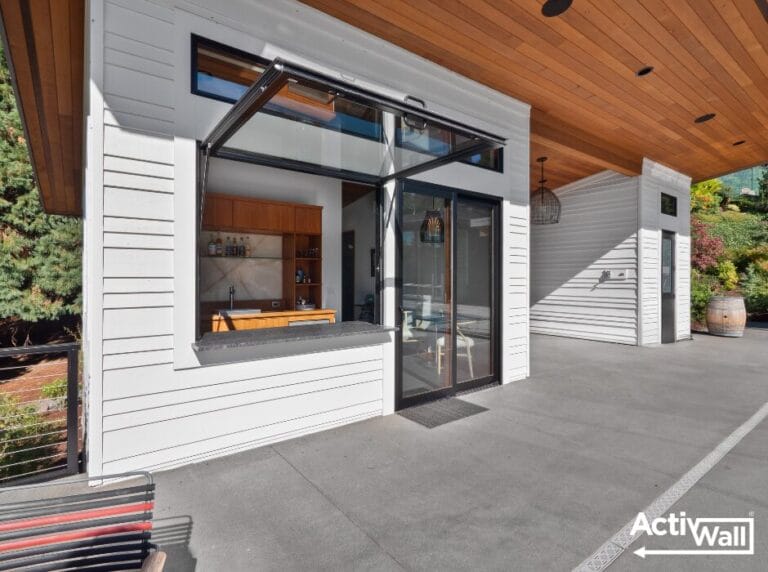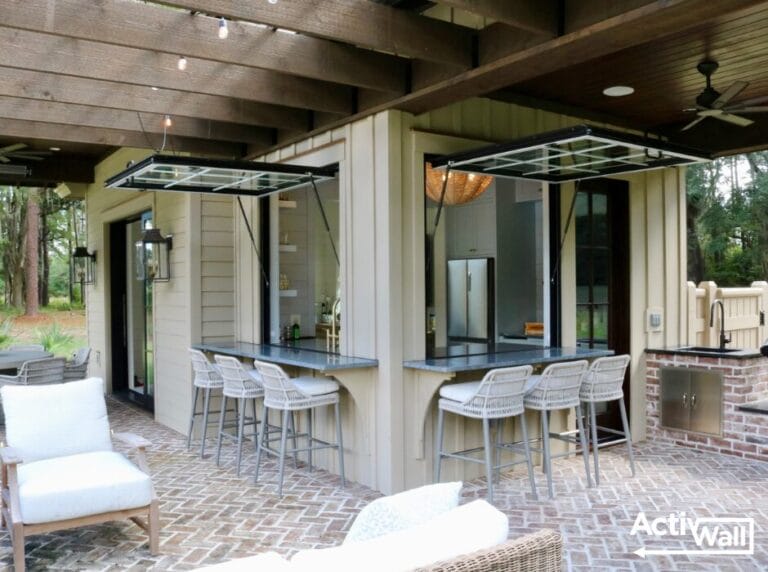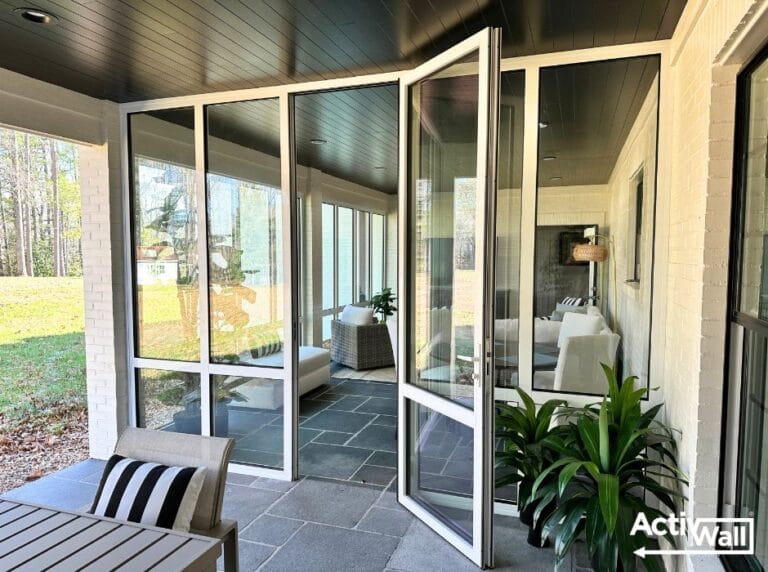
Coastal Farmhouse Style

Located on a farm in Virginia, you’ll find this newly constructed home, owned by Chris and Darcey Johnson. In 2020, they worked with Steve Vatter of Legacy Home Plans and Shon Roberts of SDR Construction to design and build the coastal-inspired farmhouse that they share with their two Australian Shepherds.
Beginning on the front porch, the home makes a great visual impact with a vaulted ceiling that continues in through the great room and provides lots of natural light from large gable windows. Cable railings provide safety on the porch without compromising the view, and Trex decking provides a low-maintenance surface.
The home was decorated by Darcey, using a neutral color palate. She thoughtfully used a variety of materials and textures throughout the home to create an open and light-filled space that is warm and inviting.
Inside the great room, the star of the space is the kitchen. The cabinets by Randy Adams Custom Cabinetry are painted a gray-green hue, reminiscent of sea glass. The clear pendant lights are hung from the vaulted ceiling with nautical rope and the flooring adds in the warm tones of driftwood. The Johnson’s selected granite from Southside Stone Shoppe for the counters and island that tie together the colors for a wonderfully cohesive space.
On the back wall of the kitchen, Chris and Darcey chose to install an ActivWall Gas Strut Window for natural light, ventilation, and a pass-through. The window opens up on sturdy gas struts when unlocked and provides exceptional insulation for the home when closed.
The outswing window is made with thermally-broken aluminum and insulated glass. It is finished in white powder coat with matching handles. The window for this home measures 48″ wide by 48″ high and has no sill for a smooth counter surface.
Outside on the covered back deck, the granite counter extends under the window to create a small nook where they can pull up a stool to enjoy coffee or wine. Darcey uses the window as a pass-through when Chris grills burgers and steaks on the deck. The Gas Strut Window enables them to chat and enjoy time together while Chris monitors the grill.
After they are finished on the patio, the window closes with a gentle push from the outside, or the Johnsons can use the optional ActivWall Pull Hook to close it from the inside.
ActivWall products are manufactured in Martinsville, Virginia and can be shipped all across North America. Each unit is custom built to your rough opening, so contact us today for a quote.

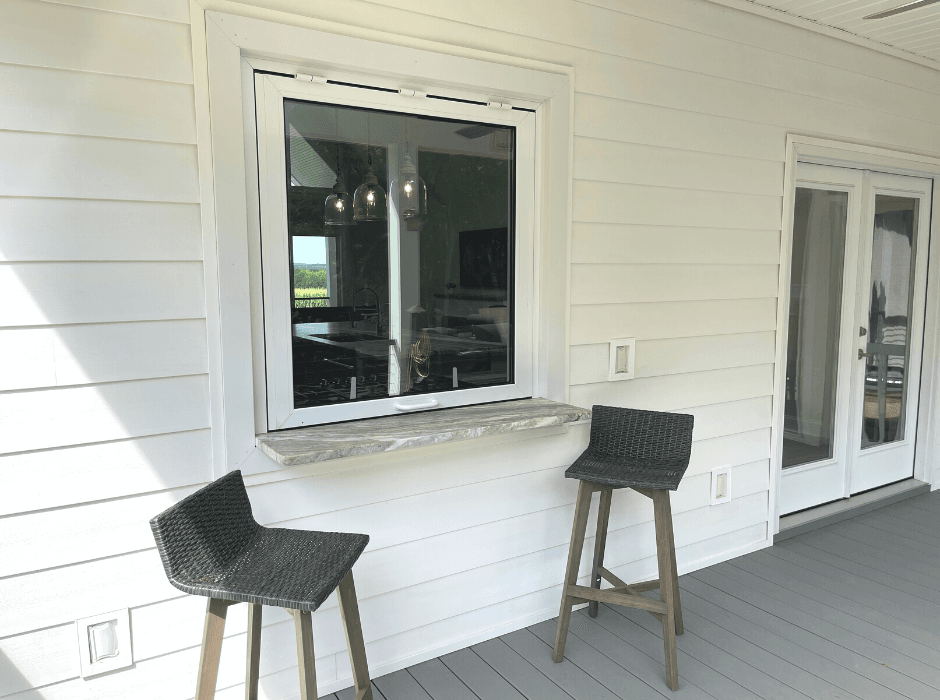
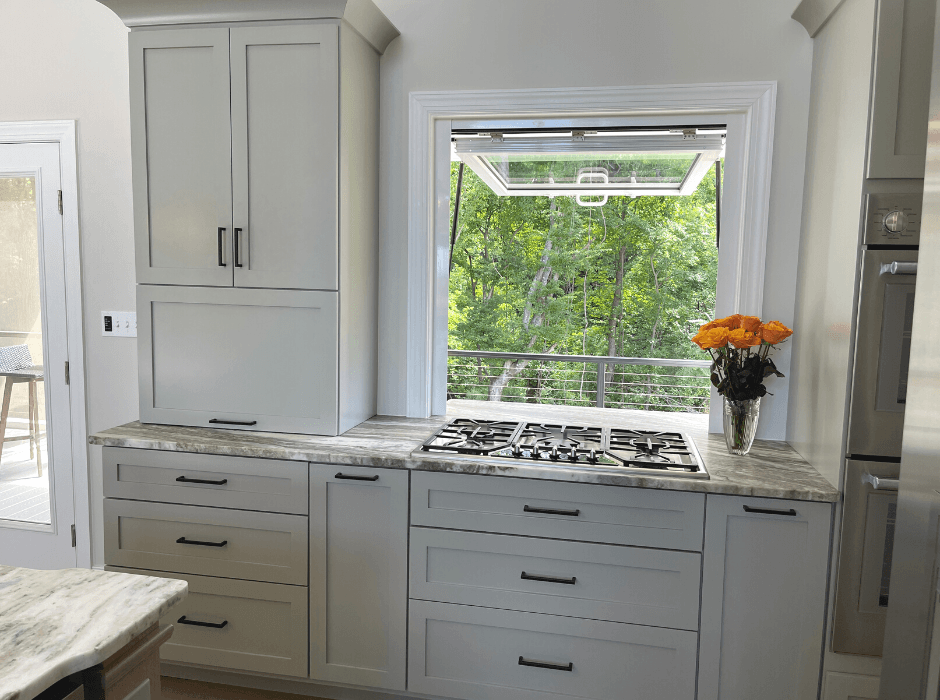
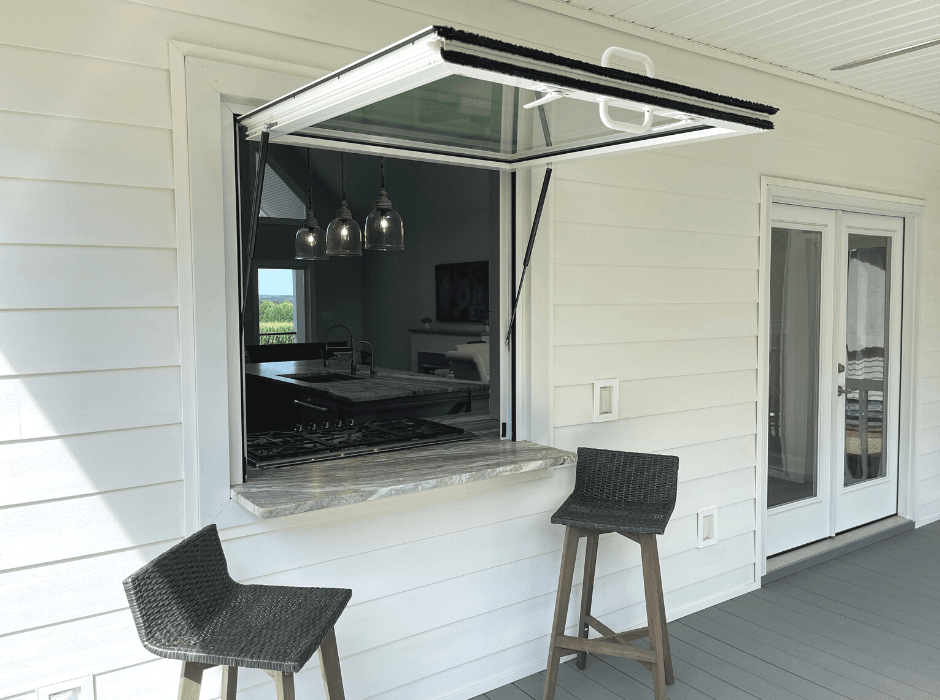
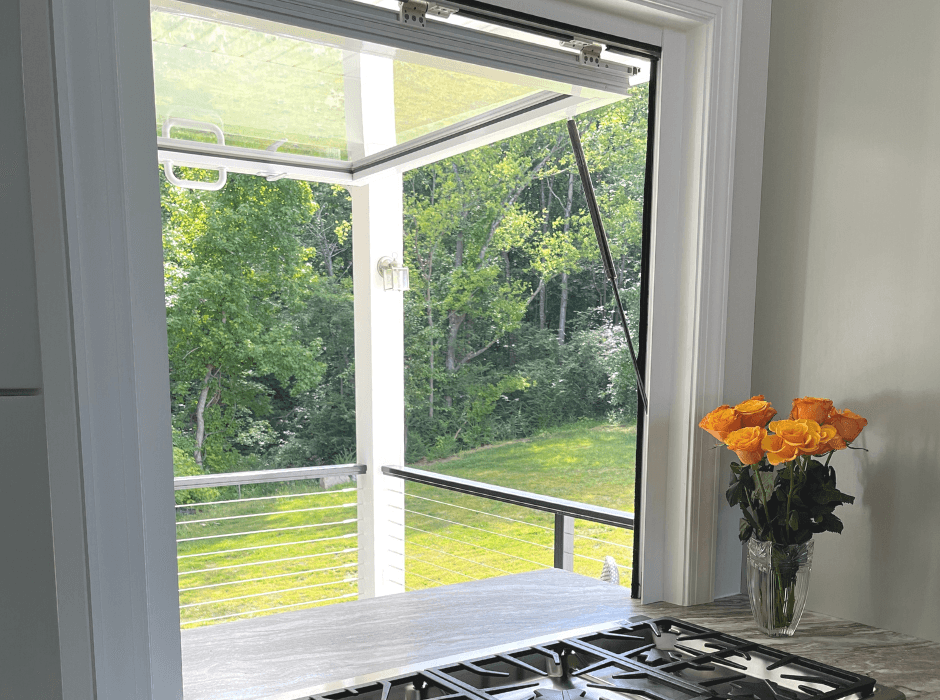

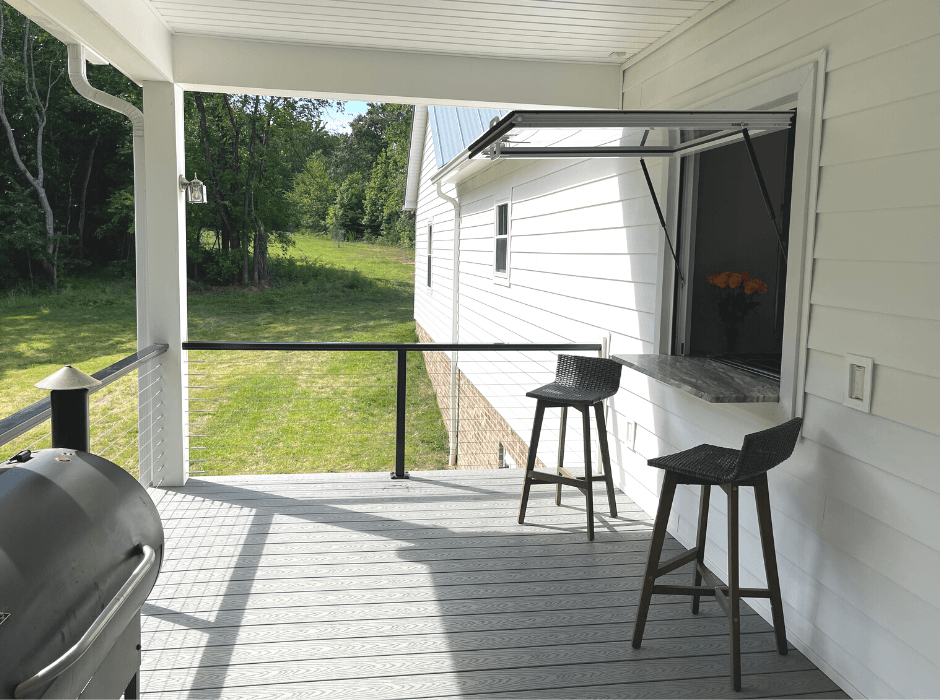
See the Gas Strut Window in Action...
Acknowledgements:
Story by Jennifer Doss. Home Design by Legacy Home Plans. Built by SDR Construction. Cabinetry by Randy Adams Custom Cabinetry. Granite counters by Southside Stone Shoppe. Interior Design by Darcey Johnson. Photos and Video by Jennifer Doss. Voiceover by Kacel Witcher. Special thank you to Chris and Darcey Johnson.

