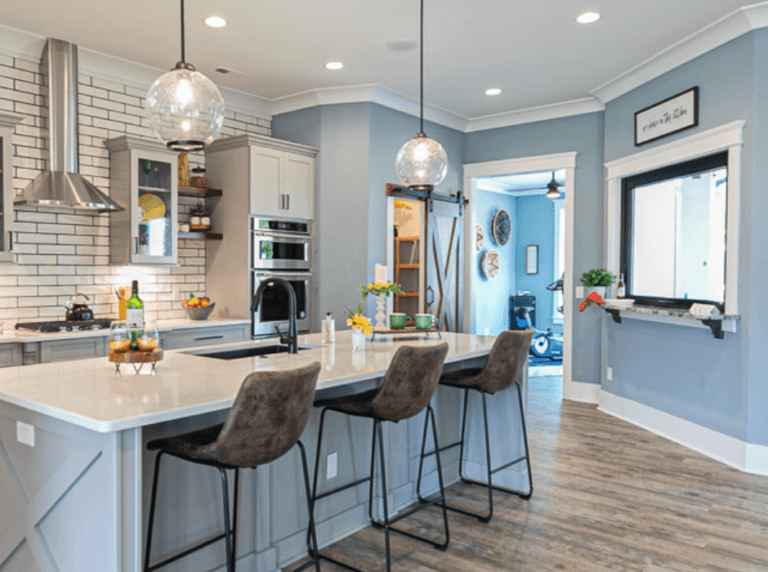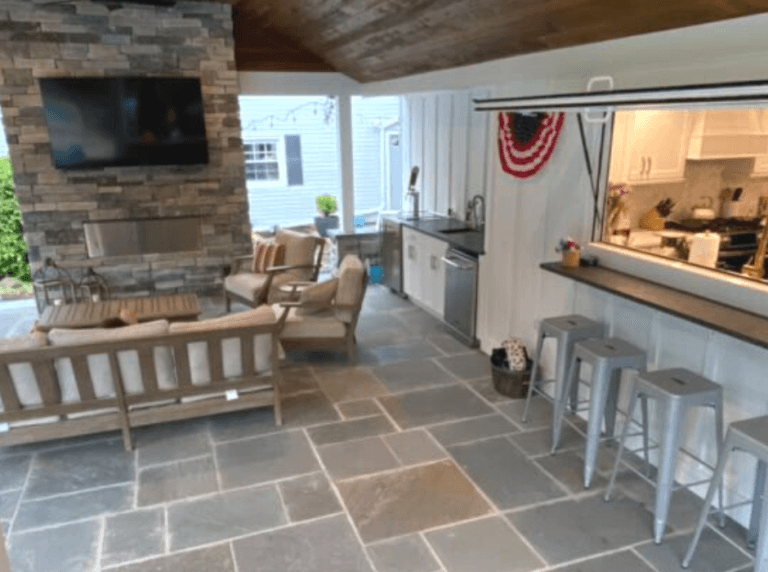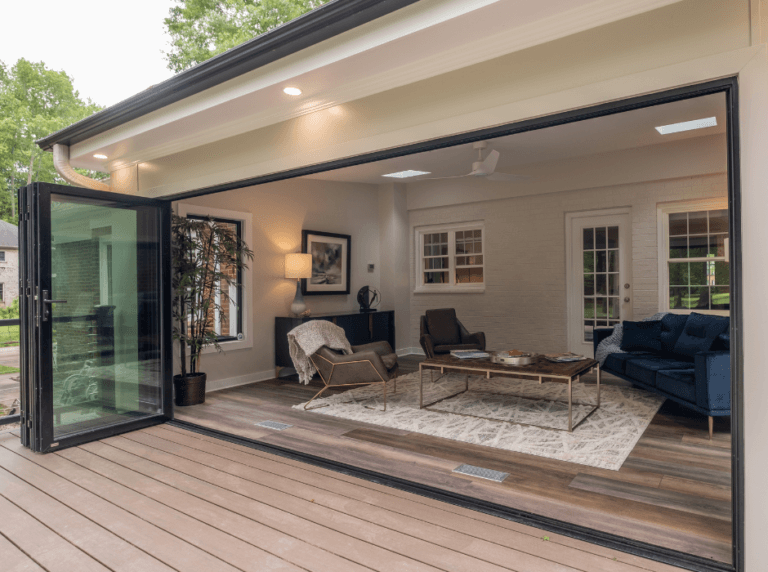
Model Home in Salem, Oregon
Mike Riddle, the owner of Mike Riddle Construction, demonstrates ActivWall products in a Salem, Oregon home that he custom-built in collaboration with Studio 3 Architecture and Breit+Hill Home.
The design team used a 42″ wide by 60″ high Gas Strut Window and a 12′ wide by 8′ high, three-panel Folding Door to create what Mike calls “Entertainment Central.” He explained, “I love the open concept of having the kitchen, dining room, and outdoor living all together in one space so that everyone can stay connected during a social gathering.”
Both products are finished in a black powder coat with a raised sill.
The 2,800 sq. ft. Oregon home has three bedrooms, two and a half baths, an office, and a bonus room. It is designed in a modern meets traditional style, and the ActivWall units allow the owners to create open space for indoor-outdoor living.
ActivWall products are made from thermally-broken aluminum and insulated glass for energy efficiency. Each unit is custom manufactured so contact us today for a quote and to discuss how ActivWall can open up your space.



Acknowledgments:
Architect: Studio 3 Architecture. Builder: Mike Riddle Construction. Interior Design: Jamie Hildebrand of Breit+Hill Home. See full home tour.


