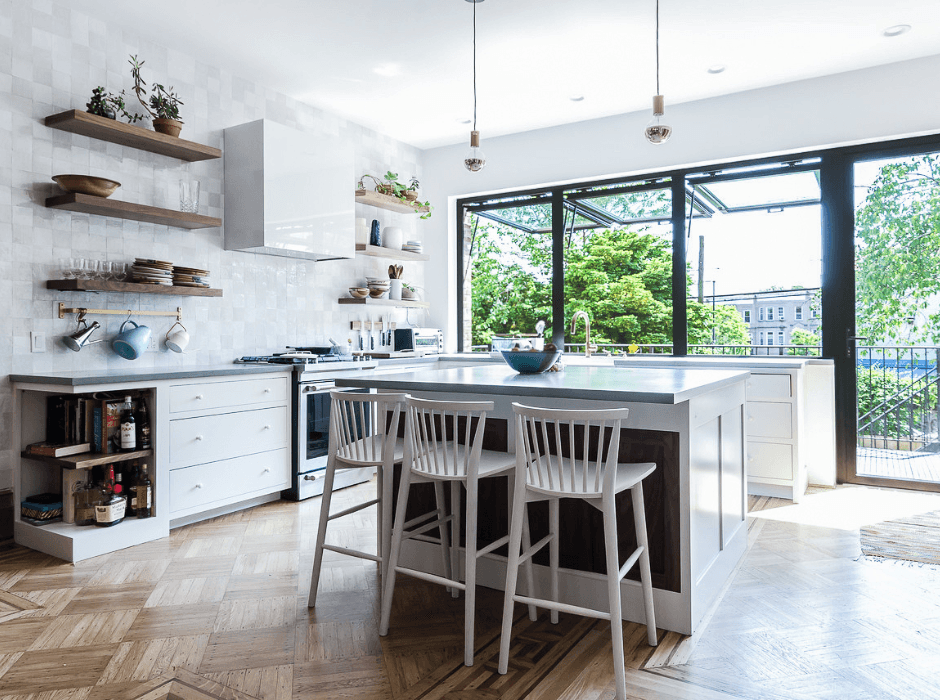A Light-Filled Brooklyn Kitchen

While renovating their 1901 Brooklyn brownstone, the owners had a grand vision for their kitchen – one that was modern, light-filled, and seamlessly connected to the outdoors. To bring this dream to life, they enlisted the help of talented designers and came up with a plan that included a stunning wall of windows, complete with a door leading out to a newly constructed back deck.
To fulfill their vision, we created a bespoke ActivWall unit with three Gas Strut Windows and a Swing Door, which perfectly complemented the modern aesthetics of the kitchen. The panel of Gas Strut Windows measures 11′ wide and 5′ high. Each window opens independently, allowing for a refreshing flow of fresh air and easy access to the deck for outdoor dining and entertaining.
This system’s thermally broken aluminum frame is finished in a sleek black powder coat, which creates a striking contrast against the white tile in the kitchen, adding a touch of sophistication and elegance to the space.
The kitchen boasts exquisite inset cabinetry construction by Crown Point. A mix of Pure White baked-on paint finish and Clear Natural Walnut serve as a charming accent for the doors and floating shelves. To complete the look, the interior drawers and cabinet boxes are crafted from Natural Walnut, adding a touch of warmth and natural beauty to the space.
Overall, the renovation of this kitchen showcases an exceptional blend of modernity and functionality, coupled with luxurious design elements that create an inviting and functional space.
Acknowledgments:
Story by ActivWall. Design by David Cunningham Architecture Planning. Cabinetry by Julie Carpia of Crown Point Cabinetry.

