Public Library in North Carolina
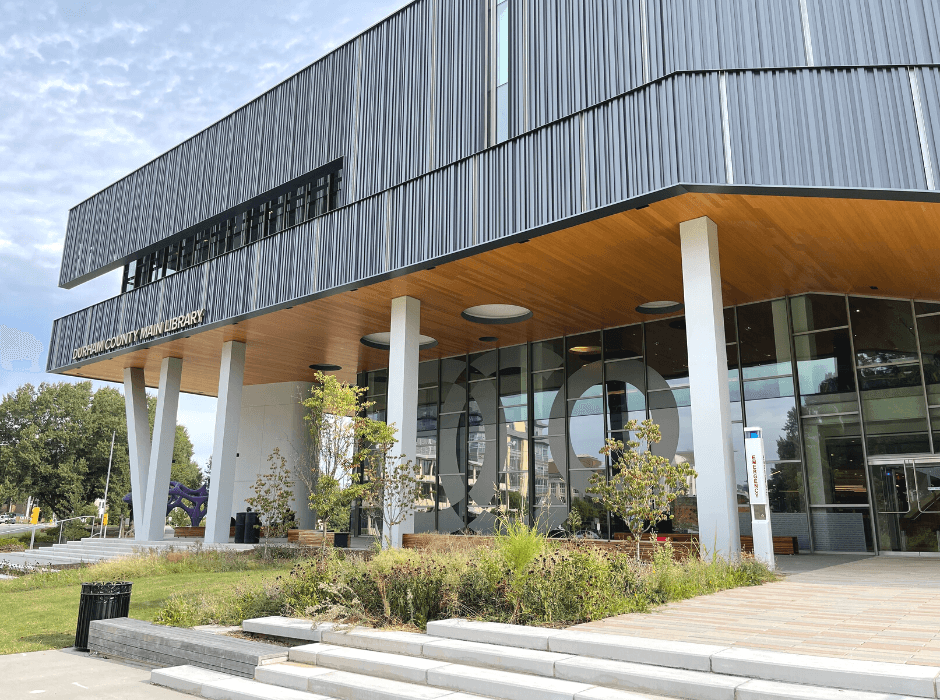
A beautiful example of modern and sustainable architecture, the main branch of the Durham County Public Library opened in 2020, and ActivWall is honored to have two Folding Door units in this award-winning facility.
Designed by VINES Architecture and constructed by Skanska and Holt Brothers, the LEED Gold certified library is 85,000 square feet with four levels.
In addition to traditional library offerings, the Durham County library also provides unique resources for the community, including a recording studio, a sensory calming area, a business incubator space, and a lush green rooftop terrace.
Guests entering the lobby from Liberty Street are first greeted by an expansive staircase and off to the right are the library’s café and an upper-level entrance to the 300-seat auditorium. An ActivWall Folding Door is used to connect the two spaces.
The eight-panel unit on this floor measures 316″ wide by 116″ high and features a top-supported carriage for smooth gliding and a low-profile saddle sill on the floor.
According to Main Branch Library Director Claudia Alemán, “the doors create a welcoming space for the auditorium and café area.”
The unit also adds great functionality to the facility; she explained, “if we are to have a big program and want everyone to hear what’s going on in the auditorium, we can open up the doors, so everyone is welcome.”
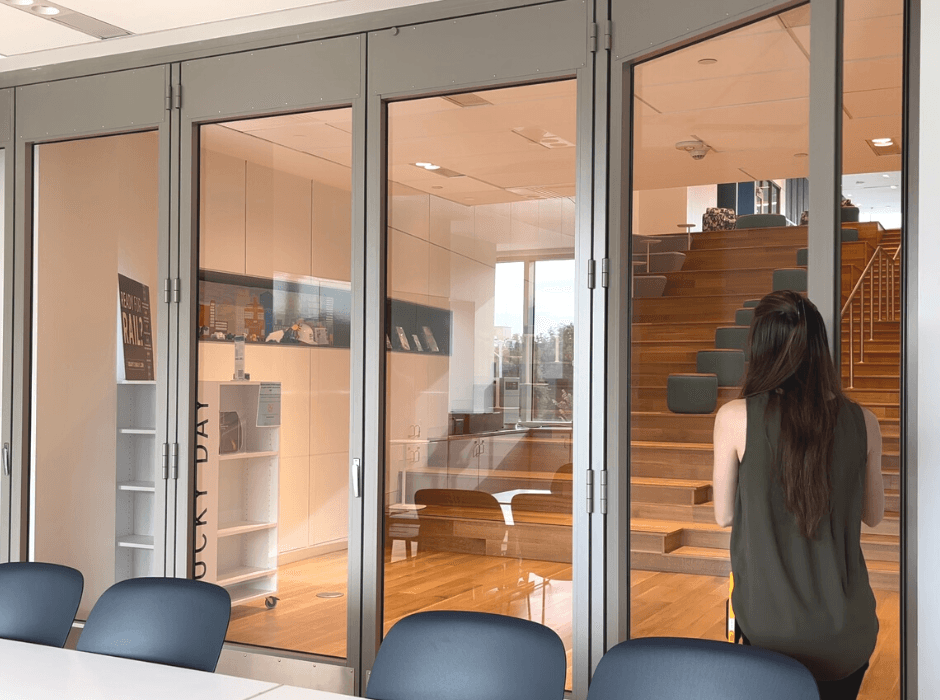
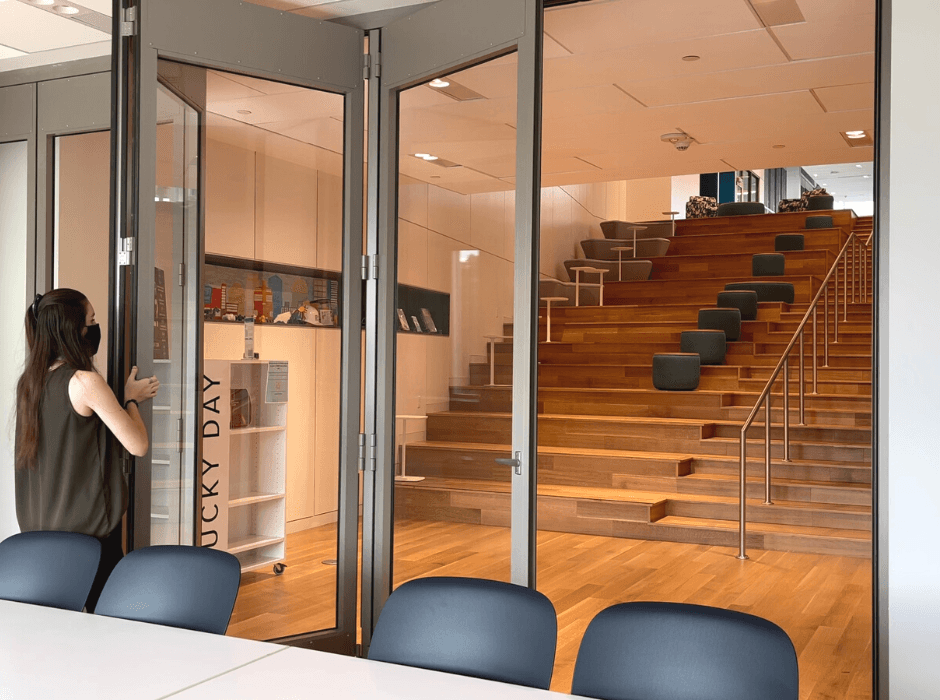
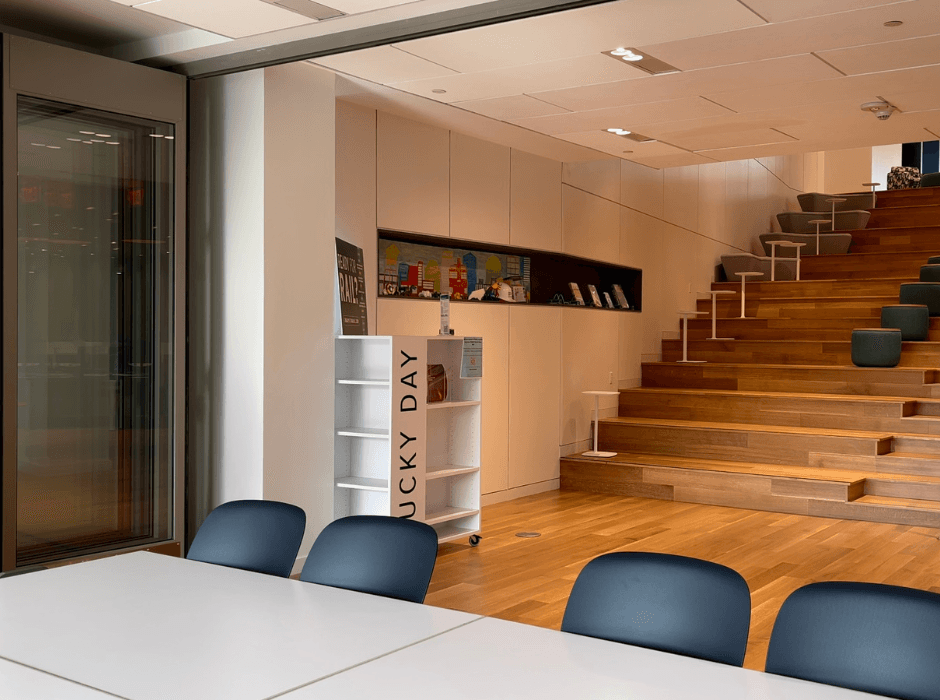
The ActivWall Folding Doors can be partially open for small events, and when fully open, all eight panels fold away into a recessed pocket.
Upstairs on the third floor, a smaller five-panel unit is used to connect the library’s STEAM Innovation Lab to a smaller auditorium with amphitheater-style seating. The door for this space measures 204″ wide by 121″ high.
Gracey Gordon, STEAM Services Manager, noted it was very helpful for library programs to have flexible space. She said, “As the door opens up, we have space [in the auditorium] for patrons to sit and then float into the lab where we have our equipment set up.”
Both door units have brushed chrome handles and are custom-finished in a metallic powder coat to match the rest of the doors and windows in the facility.
Since designing the Durham County Main Library, VINES Architecture has received several awards and recognitions for the project including the AIA NC Merit Award: Design, the AIA Triangle Merit: Design, and the NOMA Award: Design.
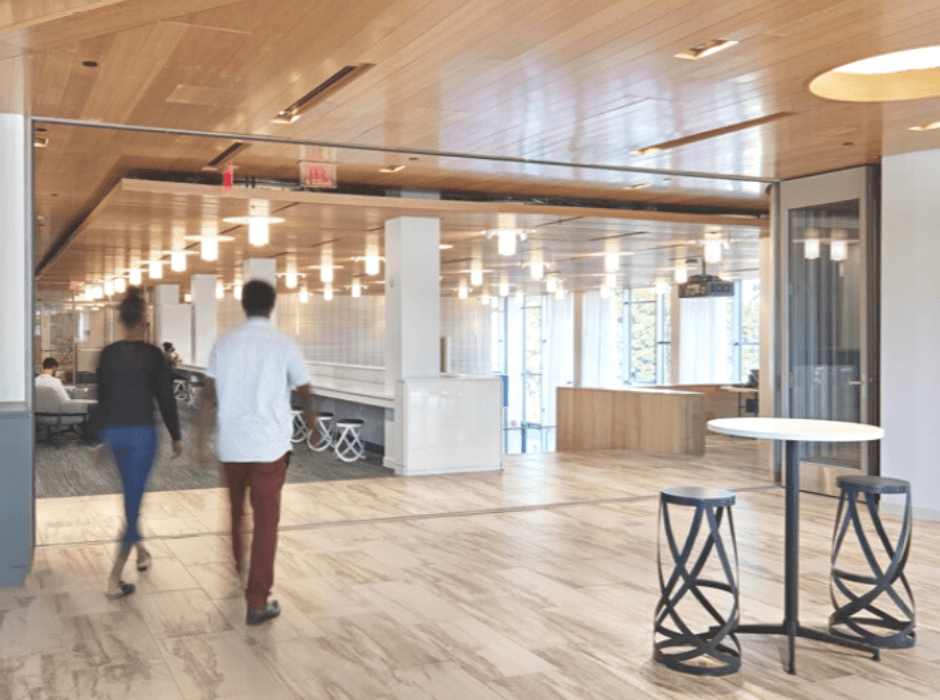
See the Library Doors in Action...
Acknowledgments:
Story by Jennifer Doss. Photography by Jennifer Doss, Rob Connelly, and Mark Herboth. Video edited by Jennifer Doss. Narration by Kacel Witcher. Design by VINES Architecture. Construction by Skanska and Holt Brothers. Public Art by Volkan Alkanoglu | DESIGN LLC. Interior Design by Kaitlin Phelps. Building Engineering by Durham County: Peri Manns, and Brenda Bright. Windows by SPS Corporation and Folding Doors by ActivWall. Special thank you to Claudia Alemán, Gracey Gordon, Sara Stephens, and Daniel Davis of the Durham County Main Branch Library.

