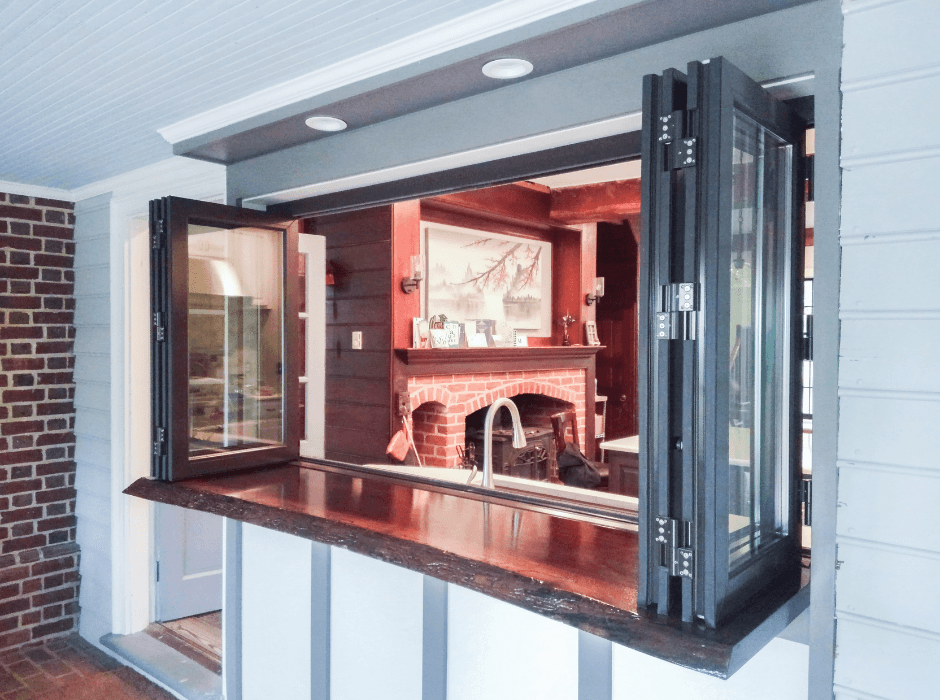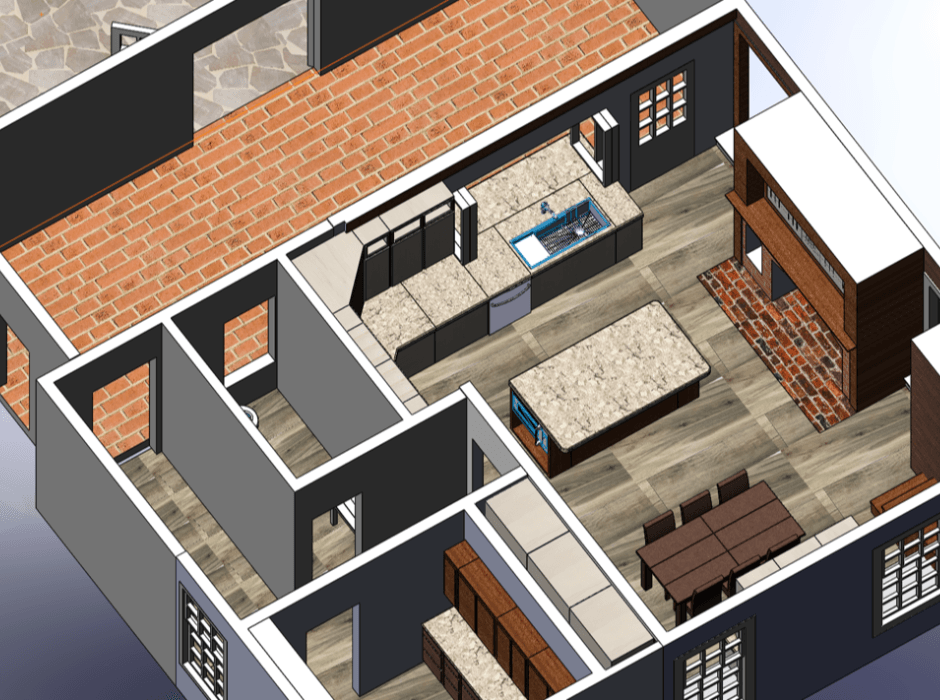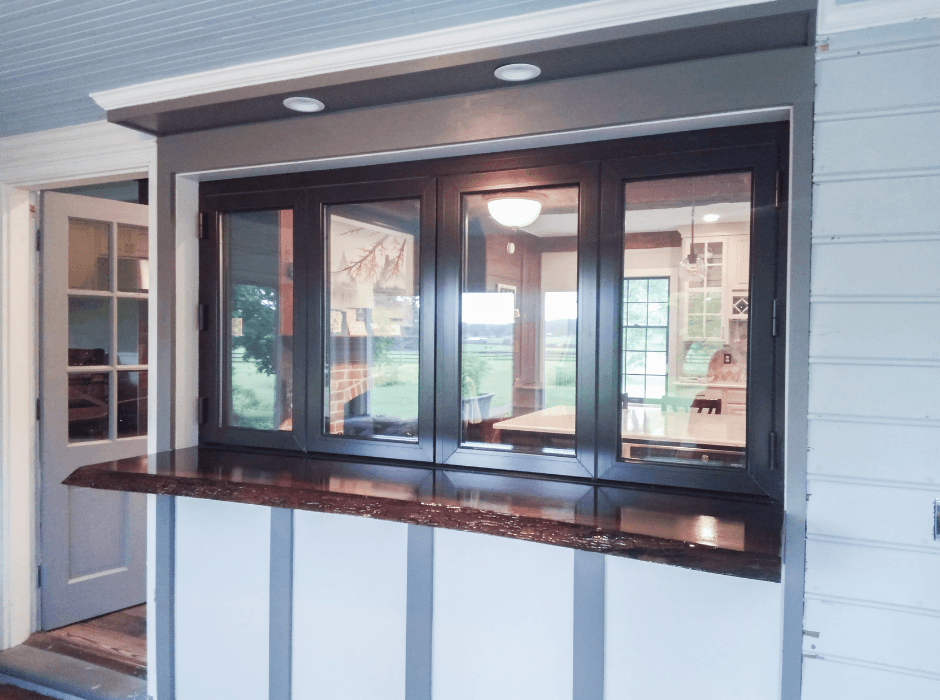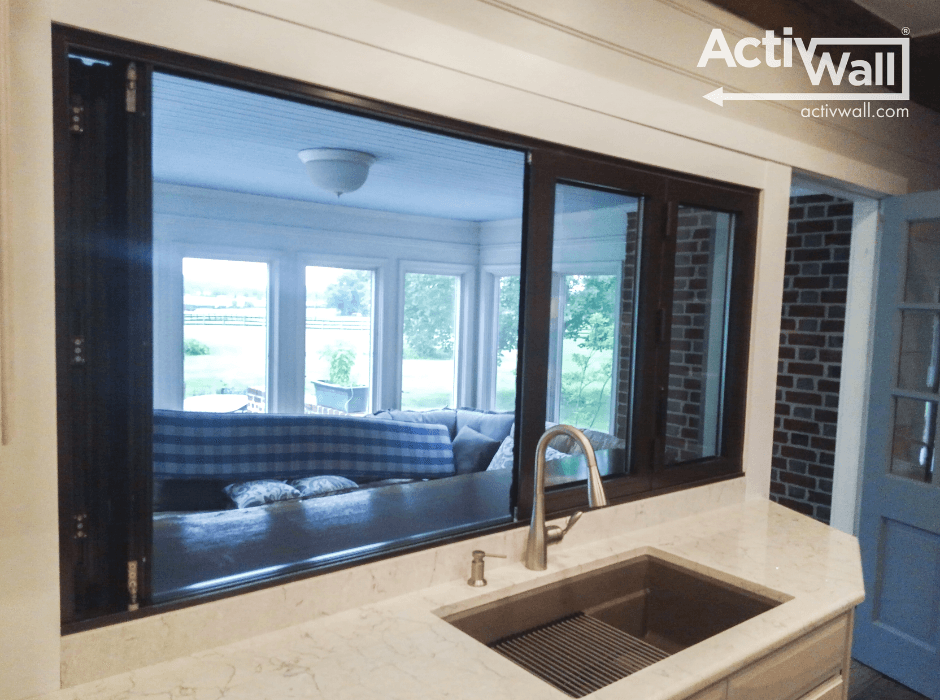Maryland Kitchen Renovation

When homeowner Sherri Suehle of Maryland began dreaming of a kitchen renovation, she knew that she wanted to include a Folding Window, also known as a bi-fold window, in the project.
Sherri used the program Solidworks to design a model of her new kitchen and how she wanted it to look. In her plan, she incorporated a four-panel window over the kitchen sink that opened up to the adjacent sun porch with two left-folding and two right-folding panels.
She reached out to ActivWall to learn more about our Folding Window, and the sales team guided her through the quoting and ordering process to ensure that she would have the perfect size unit.
Sherri said, “Any questions or concerns I had were always quickly addressed. I couldn’t be happier.”
Her Folding Window was custom-designed to fit an 88.56″ wide by 45.06″ high opening in her kitchen. The thermally broken aluminum frame was finished in a bronze powder-coat finish with a raised sill and a two-point locking system.
Sherri chose to use a black walnut live edge bar for the exterior side of the window, and the dark rich color of the bronze finish complements the walnut beautifully.
According to Sherri, “I absolutely love my window! When the window is open, I can see into the sun porch and out in the yard.” She added that she can also enjoy watching “horses from the farm behind us.”
This project created an open and welcoming space for family and friends to gather.






See it in Action
The following video is an example of how a Four Panel (2L-2R) Folding Window operates.
Acknowledgments:
Story by Jennifer Doss. Photos by Sherri Suehle and Rob Connelly. Video by Jennifer Doss. Window Demo by DJ Spencer.

