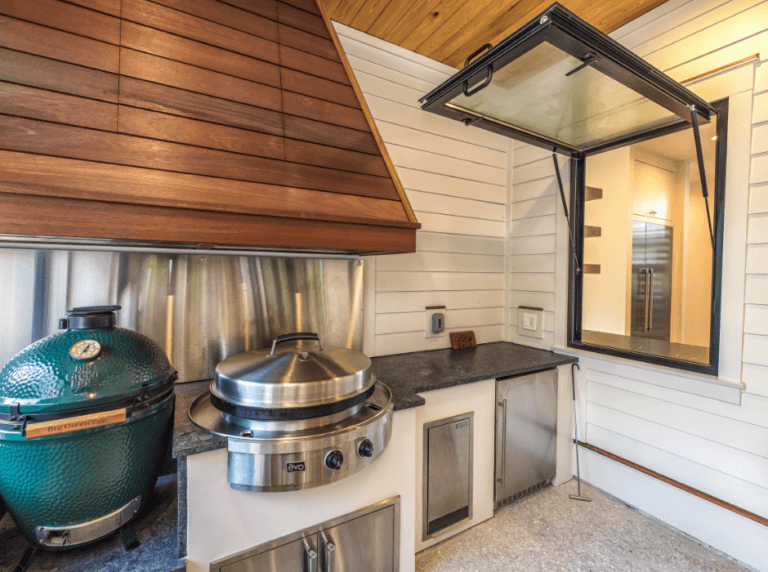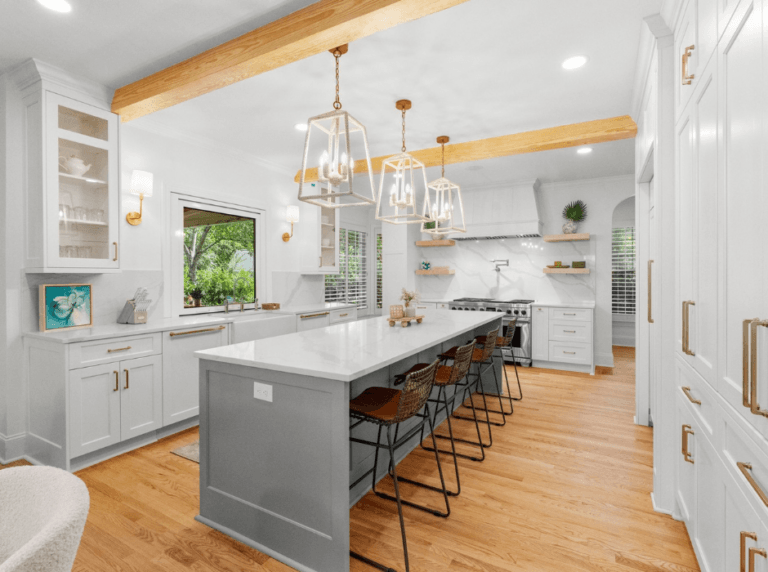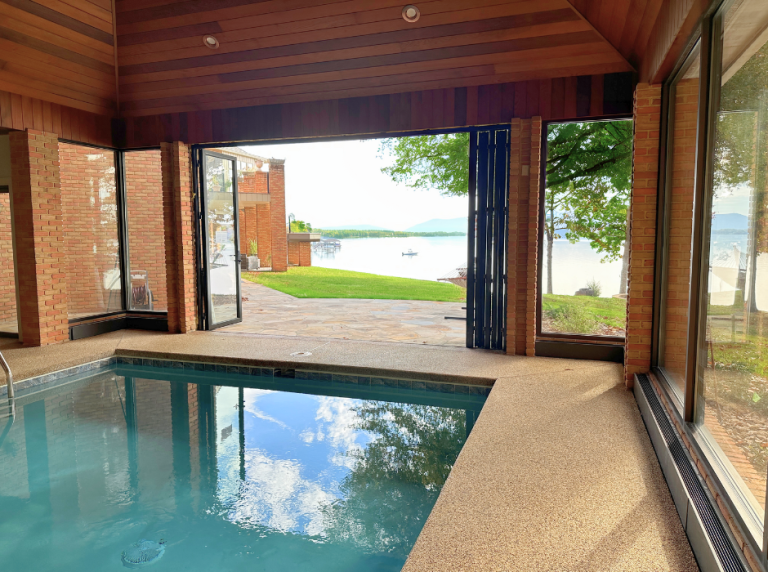
A Celebration of Mid-Century Modern
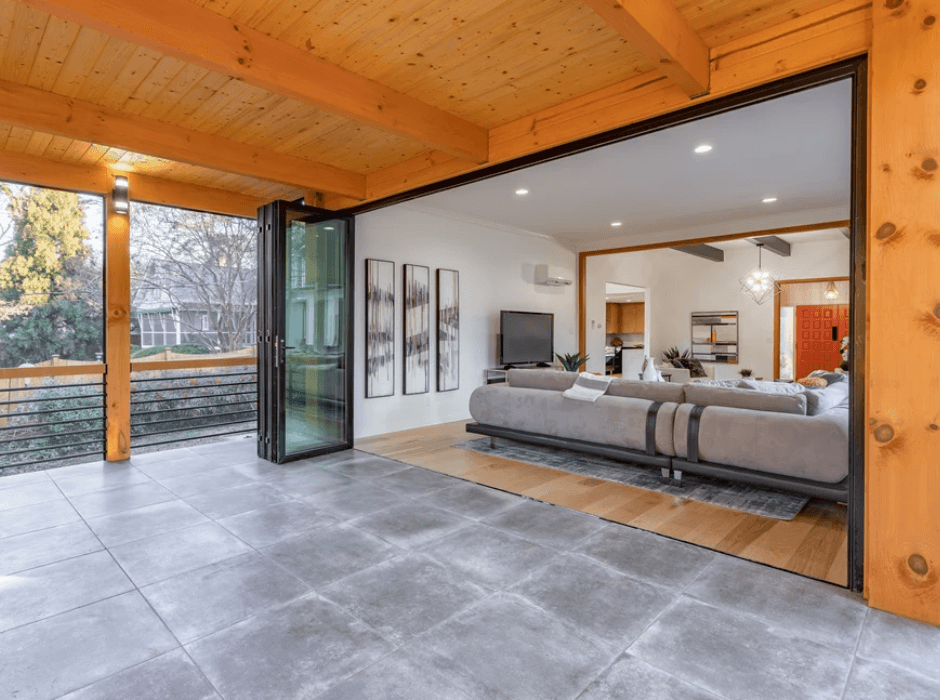
Greensboro, North Carolina, is home to an incredible expression of mid-century modern function and style known as the Thomas Edgar Sikes, Jr. house.
Designed for one of the area’s most prominent families by Jaroslav Jan “JJ” Kabatnik and built by Gene Gulledge, the 1958 house was renovated in 2020 by Jeff Varner of Keller Williams and Hage Group International, with assistance from Preservation Greensboro.
After finding and purchasing the home, Varner spent more than a year researching the history of the property and consulting with modern home experts.
According to Varner, “Mid-century modern architecture in its bold designs, radical expressions, and focus on geometry and function emerged as a protest in the dust of devastating war. It is a revolt against stuffy traditions, breaking free from oppression as it embraces new, optimistic, and innovative ways of life.”
One feature he incorporated into the renovation of the 3,150 square-foot, three-bedroom, three-and-a-half-bath home is an ActivWall Folding Door manufactured in Martinsville, Virginia.
The custom five-panel door measures 176″ wide by 100.25″ high and is finished in a black powder coat with a U-Channel sill. This product’s timeless style and multiple finish options allow it to fit in with almost any architectural style.
ActivWall’s Folding Door is made of thermally broken aluminum with insulated glass for high energy efficiency. It is used to open up an extension of the living room to an adjacent screened porch, both of which were added to the home after the initial construction.
In his research Varner learned that Kabatnik designed the Prairie Style home with great consideration given to the use of space.
Varner noted, “From its giant open living spaces extending out from the hallmark Frank Lloyd Wright center hearth, the compression of the kitchen and bedrooms help explain Kabatnik’s intention that these are not areas where you should spend your family’s valuable time.”
He added, “You organically find yourself drawn into the home’s open spaces where you can entertain, share, teach, learn and grow in the company of others.” This is certainly a wonderful home for family and friends to enjoy.
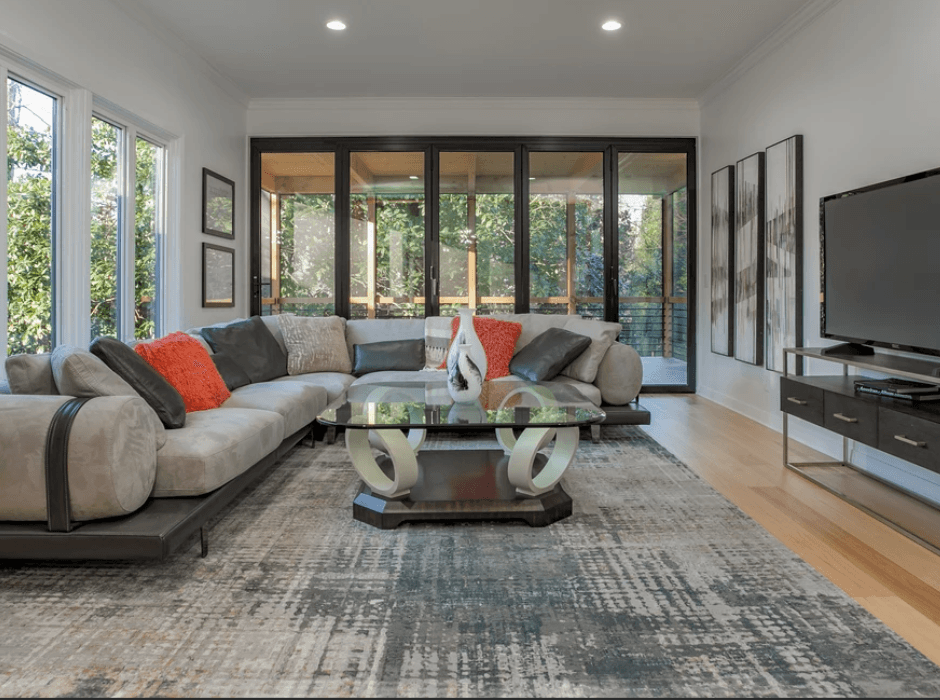
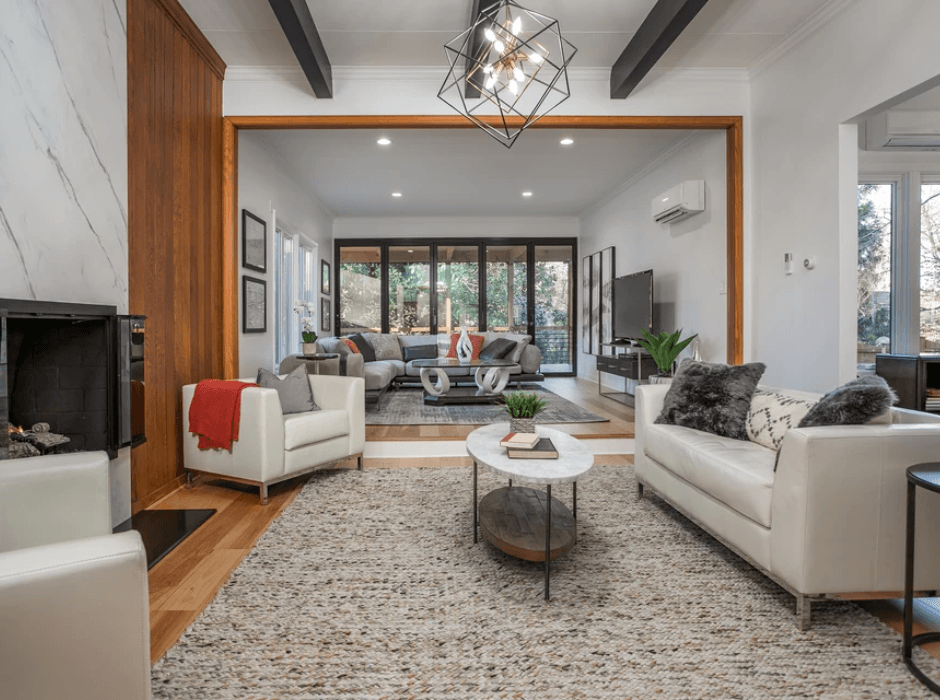
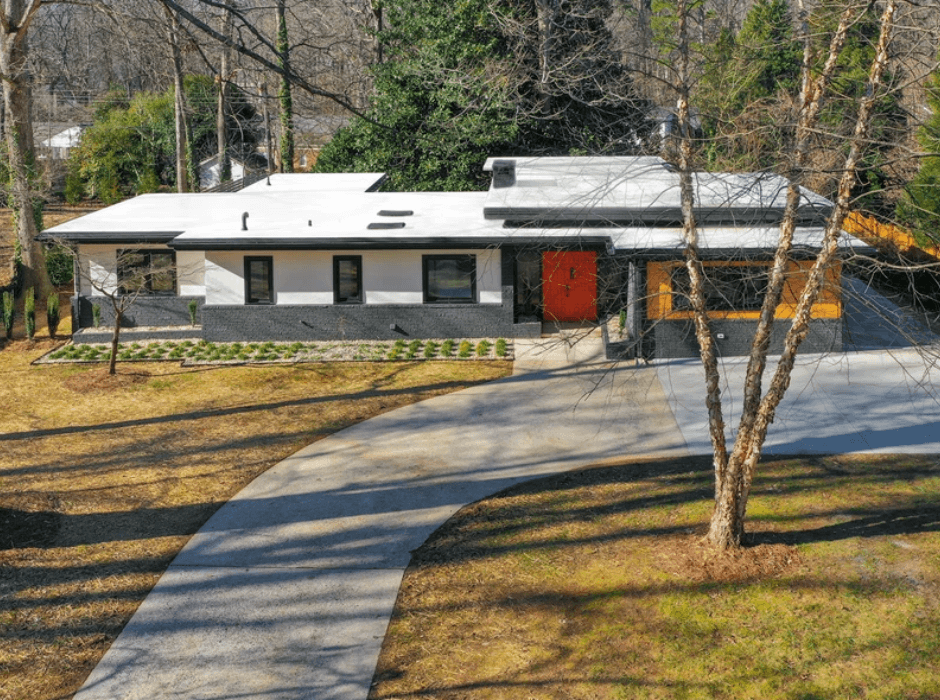
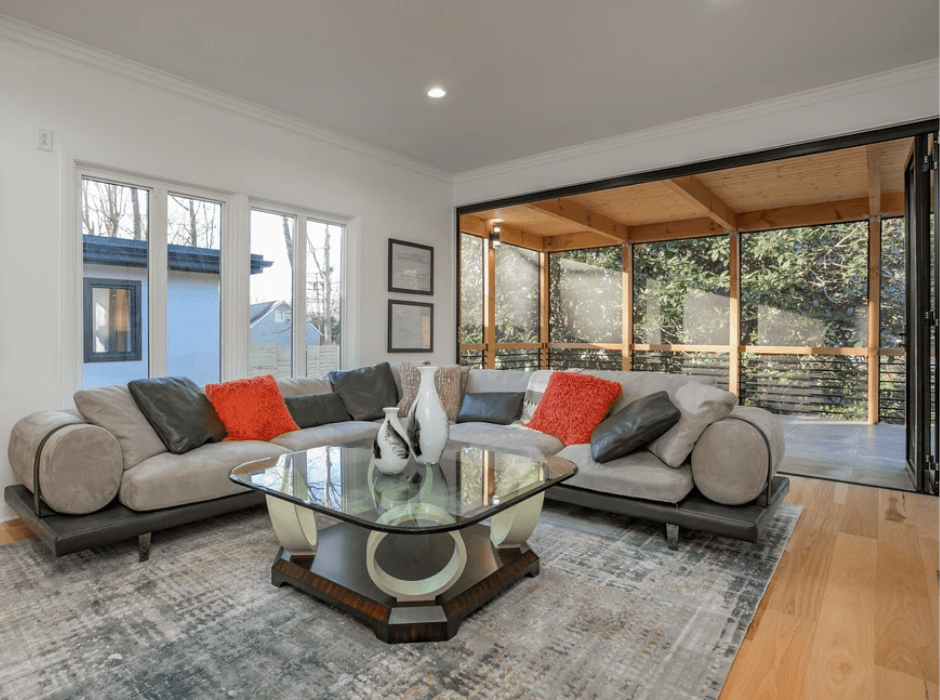
Disclaimer: The ActivWall Folding Door is not motorized. It appears automated in this clip through video editing.
Acknowledgments:
Story by Jennifer Doss with historical information provided by Jeff Varner. Photos and video by Jordan Younce, used with permission from Jeff Varner and Hage Group International. Property staged by Showhomes of the Triad. Natural and engineered stone surfaces by Marble Granite World.
Additional Resources:
Overview of Restoration Efforts – Preservation Greensboro.

