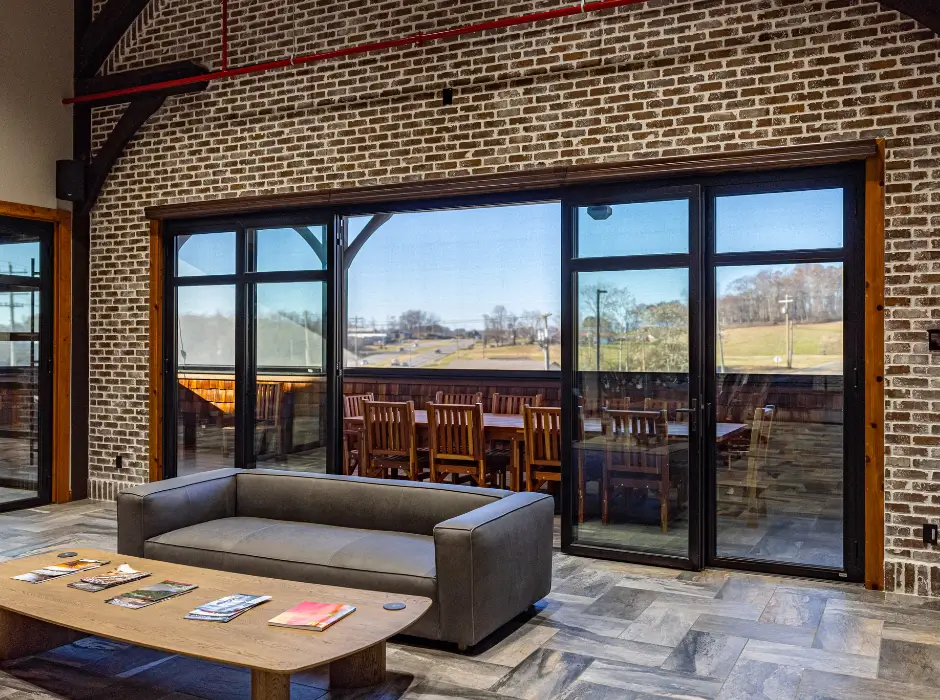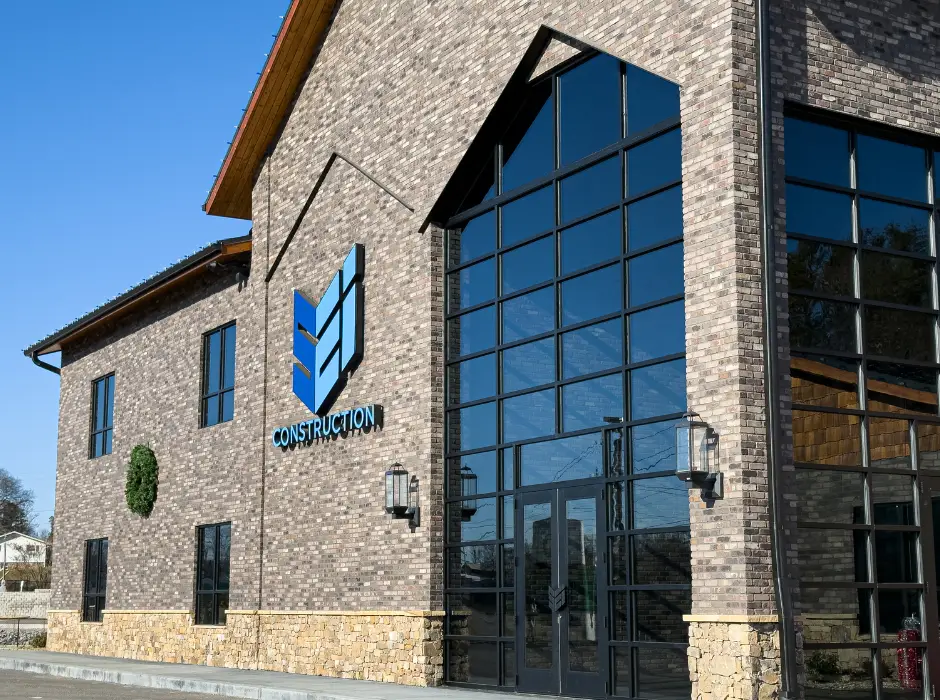Conference Room with Style

This heavy commercial construction firm in Tennessee created a grand presence for the conference room of their new headquarters using ActivWall products. The architectural design incorporates beautiful stone flooring, vaulted ceilings, exposed beams, and large windows to let in plenty of natural light.
In the conference room, two six-panel ActivWall Folding Doors connect the central space to adjacent offices on either side. A third folding door connects the meeting room to the outdoor balcony for fresh air. The three folding door units are made with thermally-broken aluminum and insulated glass for energy efficiency and noise reduction. They offer a swing and French door functionality for entering the conference room. Still, they can also be opened up fully to enhance traffic flow between rooms during breakout sessions and special events.
In the two office spaces on either side of the conference room, large ActivWall Pivot Doors with four horizontal mullions lead employees and guests onto the balcony. The top mullion of the Pivot Doors is perfectly in line with the mullion on the Folding Doors for a cohesive aesthetic.



Products Used in this Conference Room
- Six Panel Inswing Folding Door (3L-3R), 209″ x 107.25″, Low Profile Sill, Mullions, Black Powder Coat Finish (2 Units)
- Six Panel Inswing Folding Door (3L-3R), 232.5″ x 107.25″, Low Profile Sill, Mullions, Black Powder Coat Finish
- Right Hand Outswing Pivot Door with Four Mullions, 84″ Pull Handle, 72″ x 107.25″, Low Profile Sill, Black Powder Coat Finish
- Left Hand Outswing Pivot Door with Four Mullions, 84″ Pull Handle, 72″ x 107.25″, Low Profile Sill, Black Powder Coat Finish



Acknowledgments
Building Construction by Southeast Industrial Construction. Doors and Installation Oversight by ActivWall. Product Demonstration by DJ Spencer and Jonah Miller. Video by DJ Spencer and edited by Jennifer Doss. Photos by B.G. Visuals.

