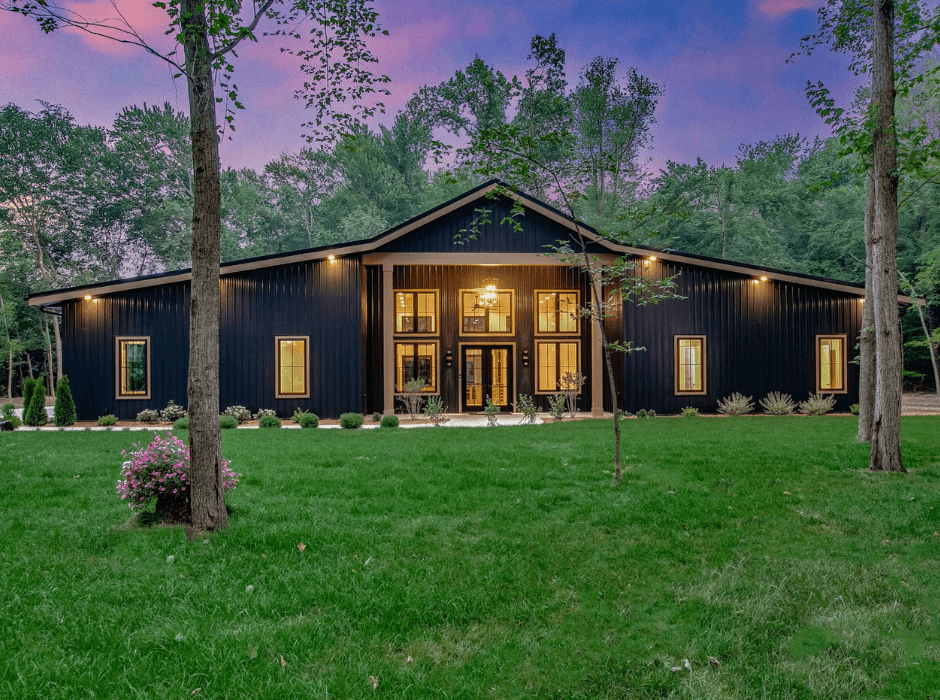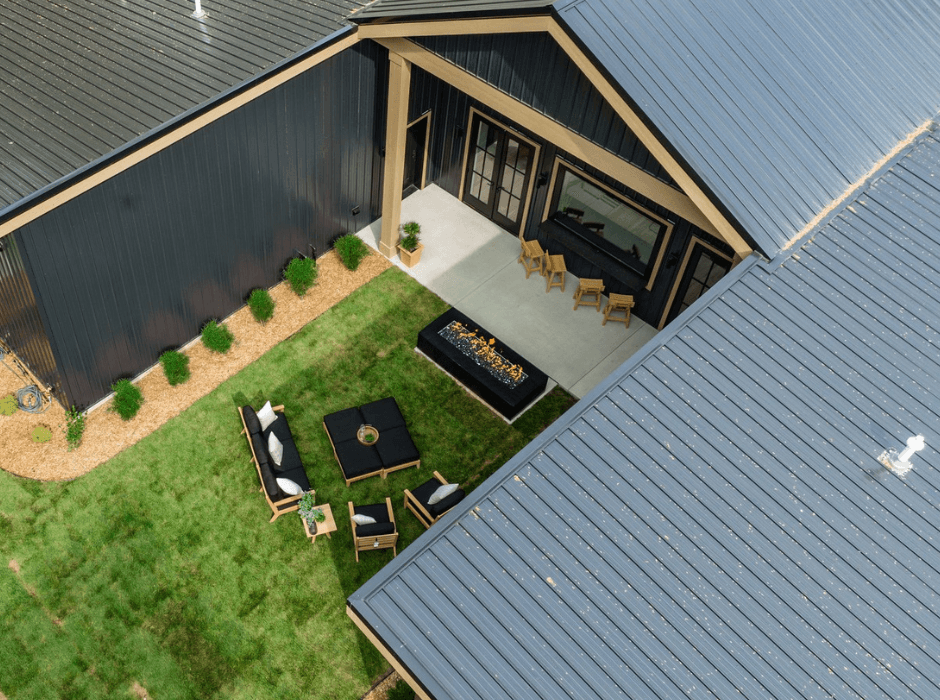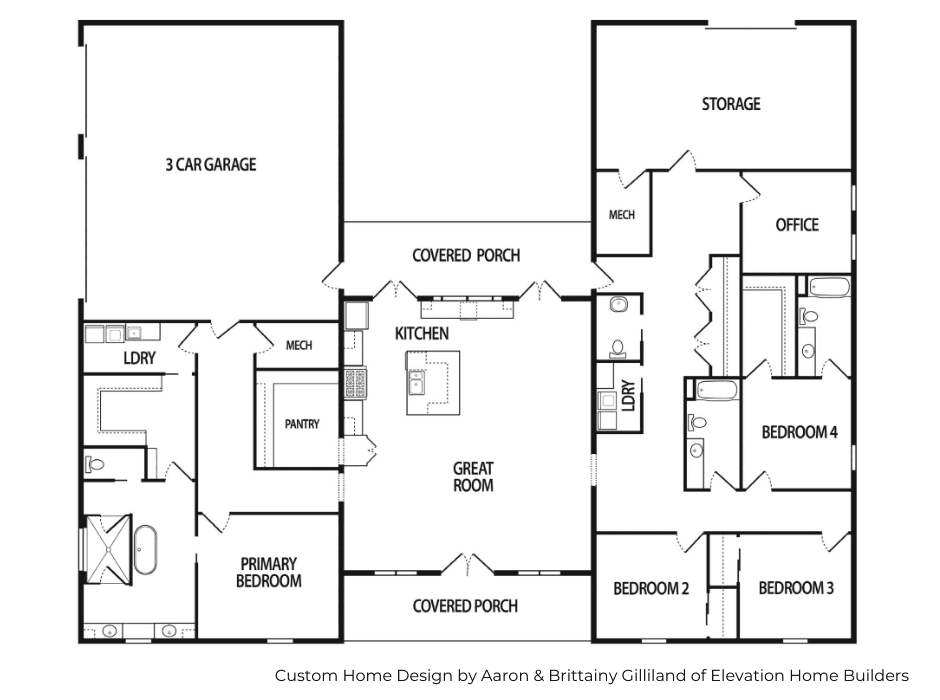Barndominium Style
Award-Winning Barndominium Features ActivWall Gas Strut Window

Barndominium living continues to surge in popularity, blending rustic charm with modern luxury. Elevation Home Builders of Indiana embraced this trend in their stunning entry for the 2023 Elkhart County Parade of Homes—a breathtaking barndominium that seamlessly merges indoor and outdoor living.
This 3,626-square-foot masterpiece is as functional as it is beautiful. The expansive open-concept living area features custom-made cabinetry, high-end finishes, and an innovative ActivWall Gas Strut Window that enhances the home’s connection to nature.
At the heart of the home’s entertaining space is the Gas Strut Window, measuring an impressive 96″ x 60″. This unique window effortlessly lifts open on sturdy gas struts, creating a smooth pass-through between the indoor wine bar and the outdoor courtyard. With a no-sill design, it provides an uninterrupted transition, while the extended countertop below serves as a stylish outdoor bar—perfect for hosting gatherings or enjoying quiet evenings under the stars.
Beyond its striking aesthetics, this barndominium is packed with thoughtful design elements, including:
✔ A hidden walk-in pantry cleverly disguised behind custom cabinetry for a seamless look.
✔ A secondary ensuite, ideal for guests or multi-generational living.
✔ Ample storage space, ensuring both style and practicality for a growing family.
The attention to detail and craftsmanship did not go unnoticed. Elevation Home Builders’ barndominium earned top honors at the Parade of Homes, taking home awards for Kitchen Design in a Luxury Home, Owners Suite in a Luxury Home, and the coveted People’s Choice Award.
Inspired by this award-winning design? Whether building a new home or upgrading your existing space, ActivWall’s Gas Strut Windows can help you achieve the ultimate indoor-outdoor living experience. Click the button below to request a quote and bring your vision to life!
See the Gas Strut Window in Action









Acknowledgments:
Home Design by Elevation Home Builders. Photos by Megan Williamson Photography. Video Editing by William Bendall. Gas Strut Window by ActivWall.




