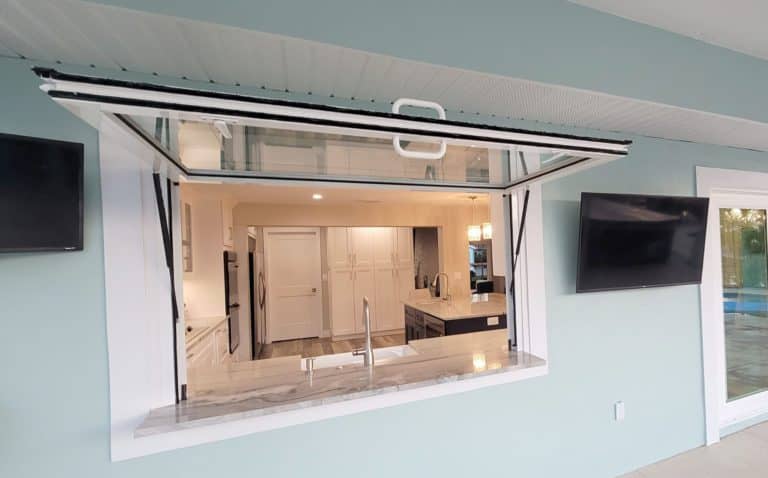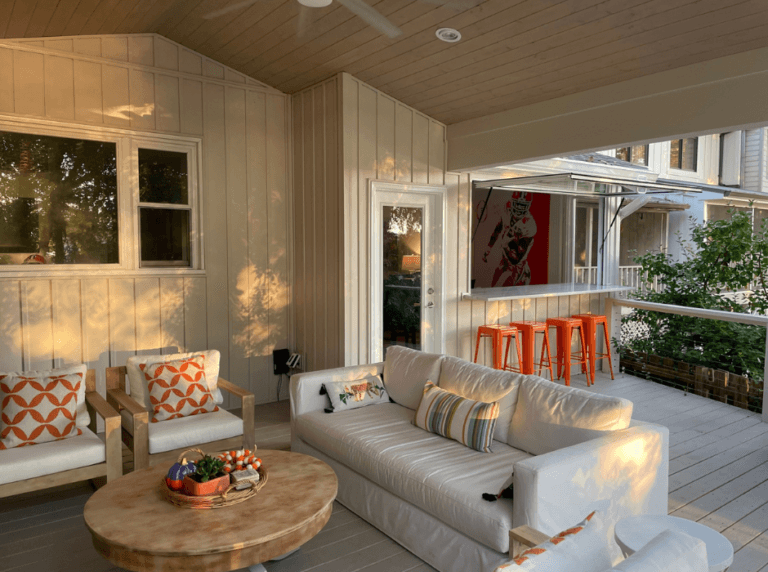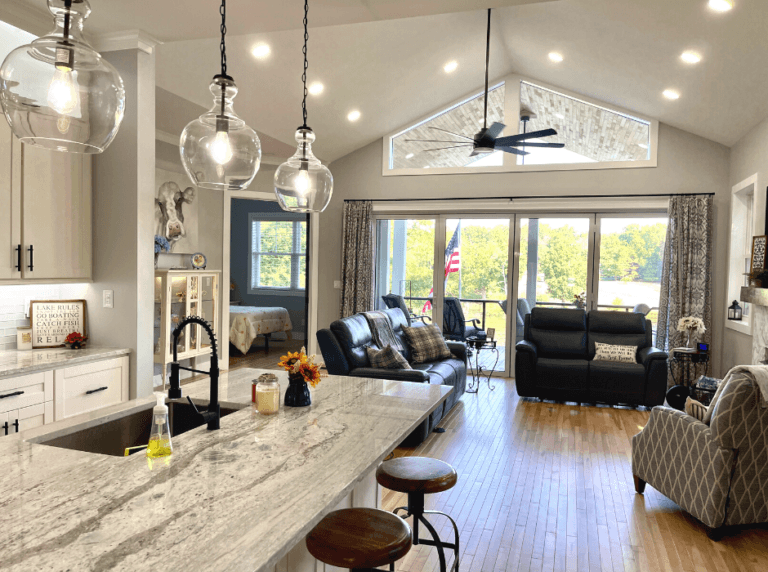
Entertaining Made Easy
Nestled in a charming neighborhood in Wilmington, North Carolina, this new home by Glover Design and Bell Custom Homes is loaded with features for entertaining friends and family.
Walking into the home, guests are greeted by an open-concept den and kitchen that connects to a screened porch.
The front of the screened porch, facing the street, features a wooden slatted wall to allow for fresh air while maintaining a sense of privacy for the occupants.



Designed for entertaining year-round, the screen porch has a fireplace and ceiling-mounted heaters. Its layout features a dining area, a sitting area, and an outdoor cooking station.
The back wall of the screen porch is filled with equipment for the cooking station that includes a Big Green Egg grill and an Evo Flat Top Grill. The vent hood over the grills is covered in wood planks to match the slatted privacy screen on the opposite wall.
To avoid walking through the living areas with raw food for the grill, the home features an ActivWall Gas Strut Window to create a convenient pass-through.



Channing Glover, the architect for the project, said, “We utilized the Gas Strut Window to allow for food to pass through from the kitchen to this amazing cooking station on the screen porch. “
The Gas Strut Window is an out-swing configuration that measures 36″ wide by 60″ high. It has a thermally broken aluminum frame finished in a dark bronze powder coat with matching hardware and a flush sill.
More Details from this Beautiful Home

A modern and light-filled stairway opens up to the main floor entertaining area.

An aerial view of the custom home designed by Channing Glover of Glover Designs, LLC.

The dining room with a blue tiled wet bar and integrated wine storage.
Acknowledgments:
Story by Jennifer Doss. Photos by Drechsel Photography. Architecture by Glover Design LLC. Built by Bell Custom Homes. Special thanks to Channing Glover.


