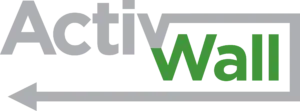Lake House in Washington
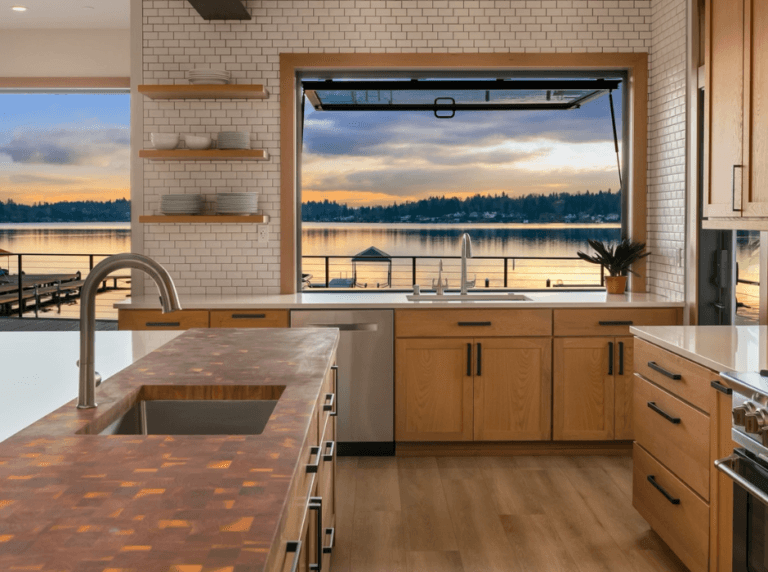
Art transitions into architecture for this beautiful home overlooking Lake Stevens in Washington state. The lake house was built by Kemp Homes & Development in partnership with Haven Design Workshop.
The main level features an open-concept kitchen with rift White Oak cabinetry by Encore Cabinets and Millwork, paired with exposed steel beams that bring texture and tonal depth to the space. A floating staircase and cable railing further emphasize the home’s modern industrial aesthetic.
At the heart of the kitchen a countertop flows seamlessly through an ActivWall Gas Strut Window into an outdoor bar adjacent to the grilling area—perfect for entertaining and enjoying the panoramic lake views.
A tiger maple butcher block countertop is on the island, and behind the stove, a penny tile backsplash adds an artisanal touch that complements the home’s refined yet functional design.
The custom window measures 90″ wide by 60″ high and is finished in a black powder coat. The frame is constructed of thermally broken aluminum for maximum energy efficiency and is designed with optional weeps and a saddle sill.
To further connect the indoor living space with the outdoors, the main level also features a Folding Door—another innovative design solution available from ActivWall.
Click the link below to request a quote for your unique project.
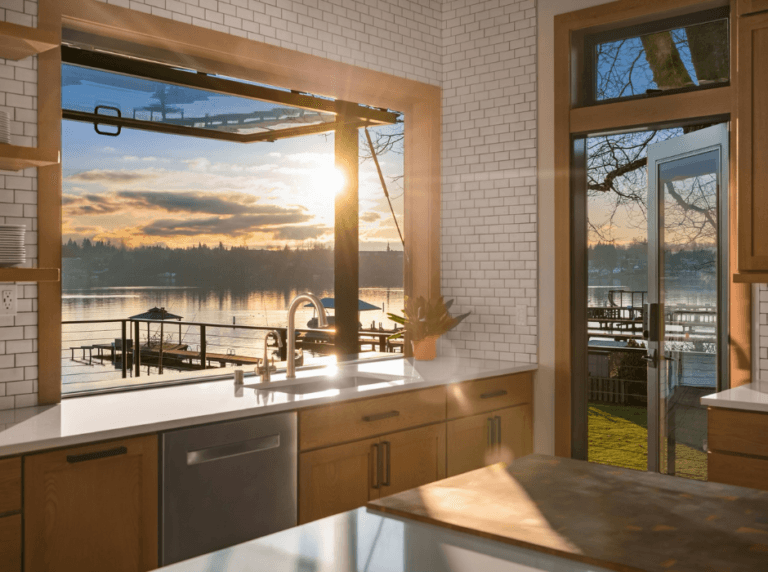
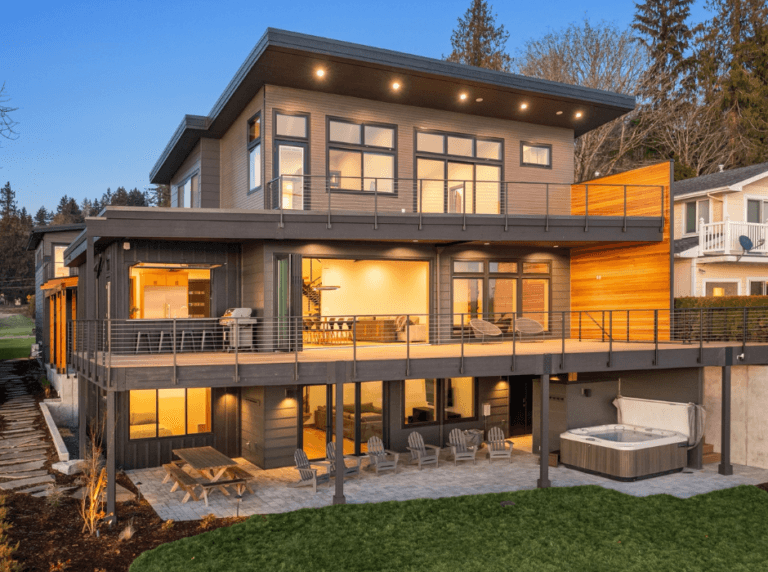
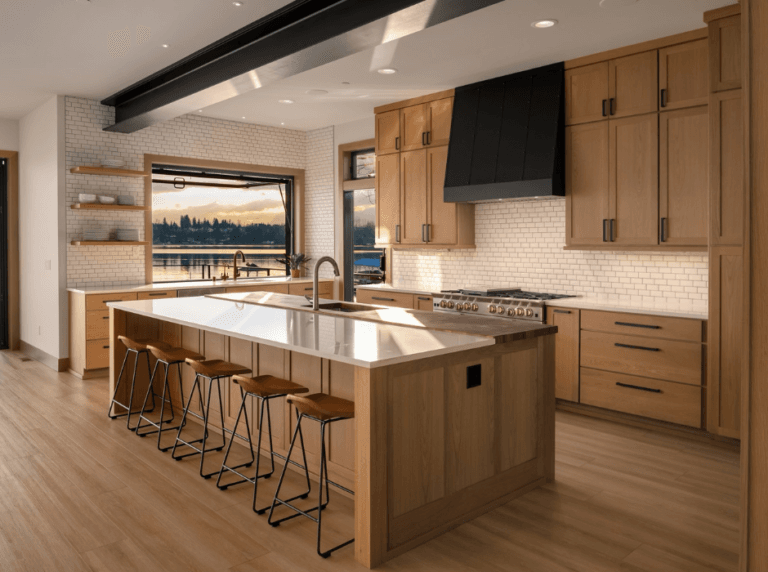
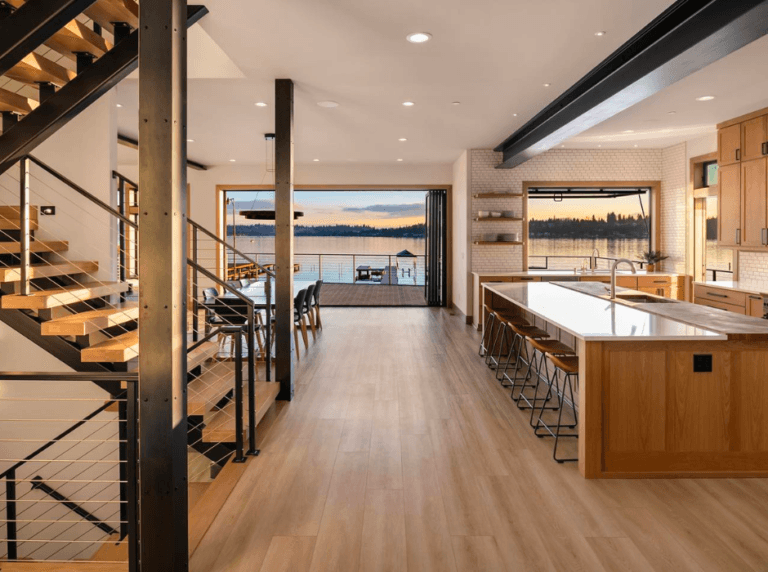
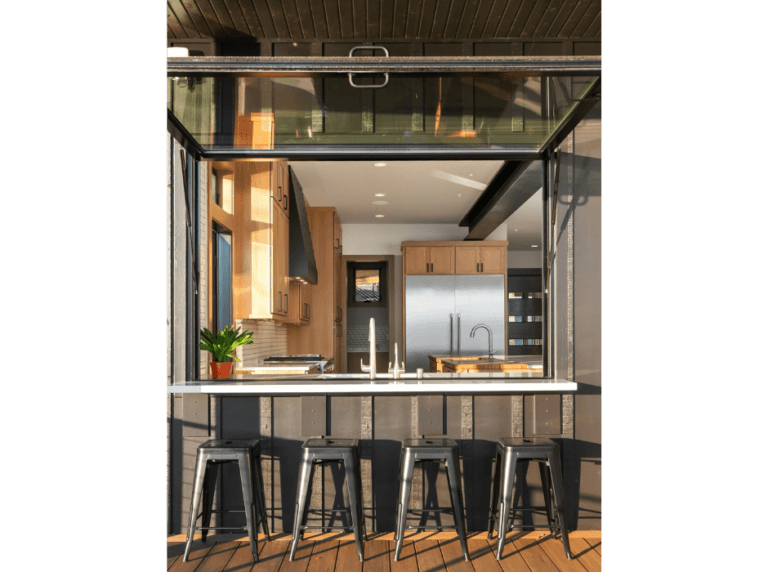
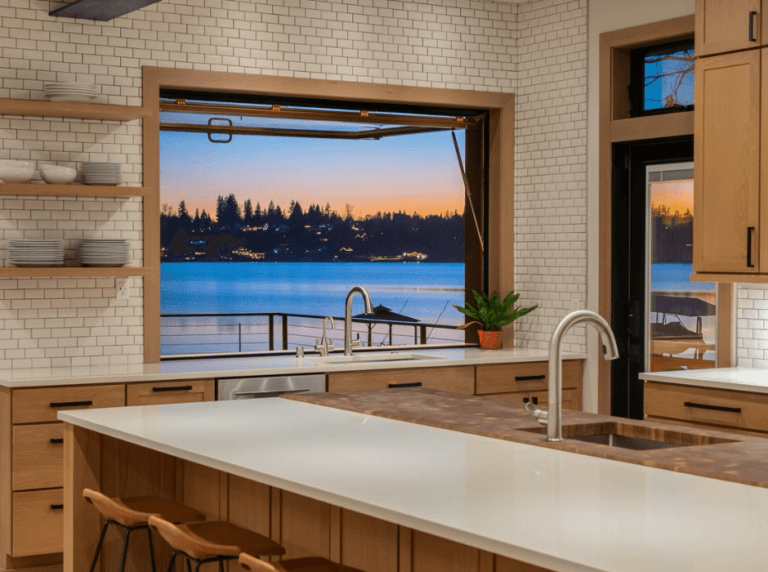
See the Gas Strut Window in Action
Video filmed during home construction.
Acknowledgments
Story by ActivWall Staff. Photos by Clarity Northwest. Video by Kemp Homes & Development. Architecture by Haven Design Workshop. Construction by Kemp Homes & Development. Cabinetry by Encore Cabinets and Millwork.
