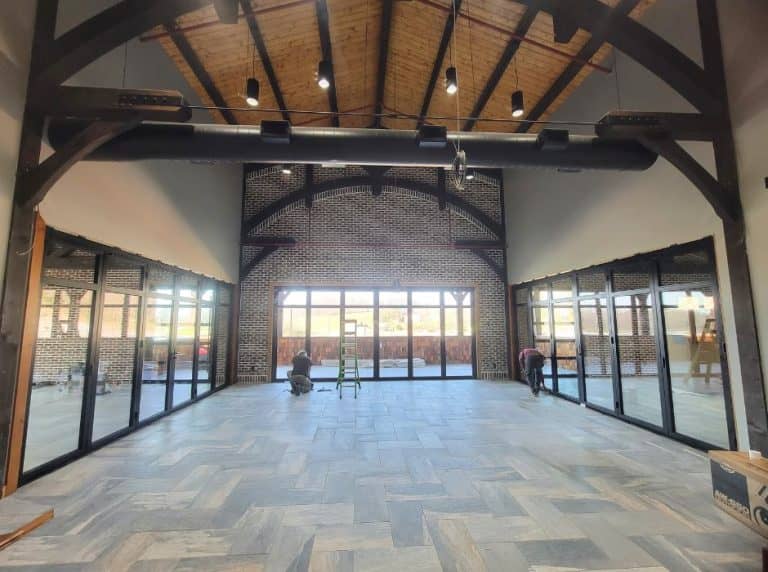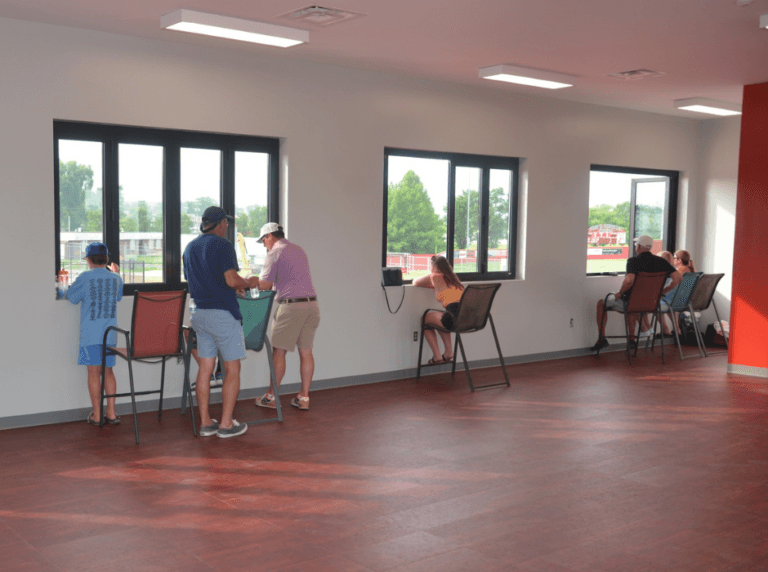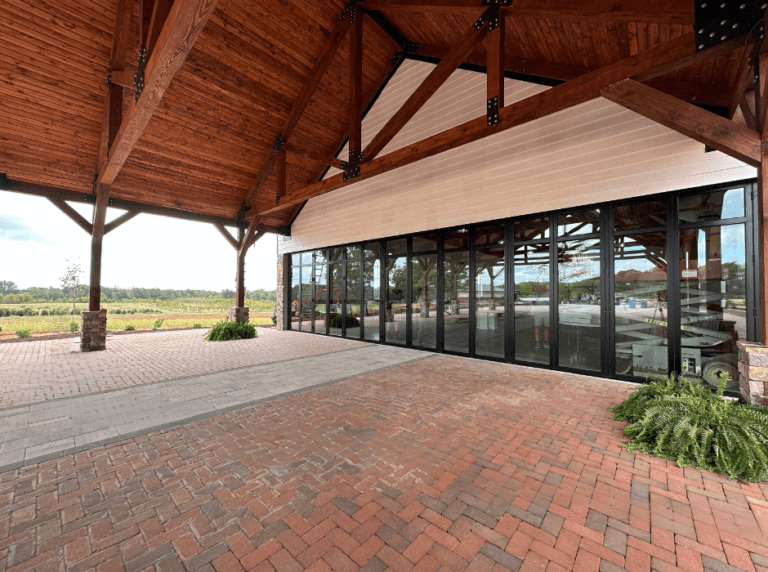
Community Clubhouse

Located in Midlothian, Virginia, The Connexion Clubhouse is designed to accommodate a variety of activities for residents of the single-family home community of Wescott.
The open floor plan of The Connexion has multiple conference rooms, private phone booths, a coffee bar, and a beautiful outdoor patio overlooking the neighborhood park.
Designers from HHHunt and 510 Architects chose to use an ActivWall Folding Door in this project to let in natural light and create a cohesive space with the outdoor entertaining area.
The six-panel operable wall is 216″ wide and 96″ high. It is a wood-clad system with a clear anodized exterior and a Sapele wood interior. The unit features brushed chrome handles, a saddle sill, and insulated glass that is tinted gray.
The versatile unit is set up in a 6L configuration, meaning that all six panels fold to the left of the opening. This allows residents to open the entire door width when hosting an indoor-outdoor event on the patio.
Each ActivWall Folding Door is custom designed for your unique space. Click the button below to request more info and a quote.



Acknowledgments:
Photos contributed by HHHunt and Modern Door. Designed by 510 Architects. Developed by HHHunt. Featured ActivWall Dealer: Modern Door.


