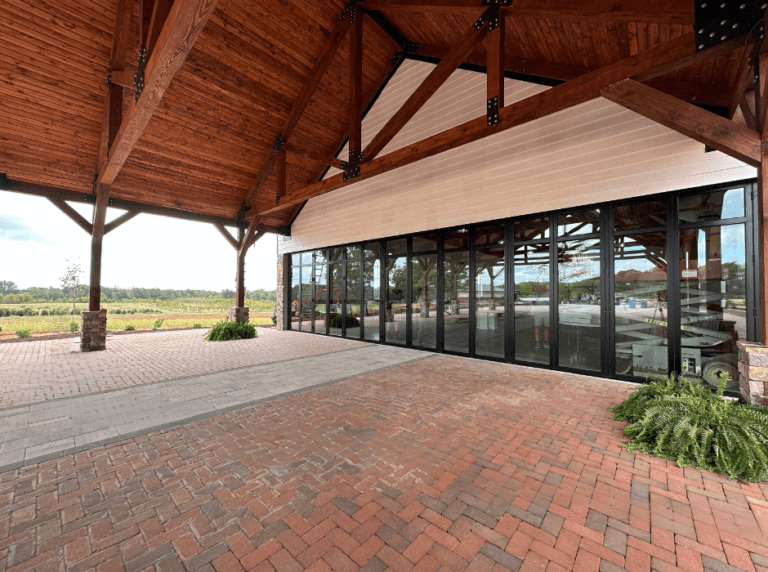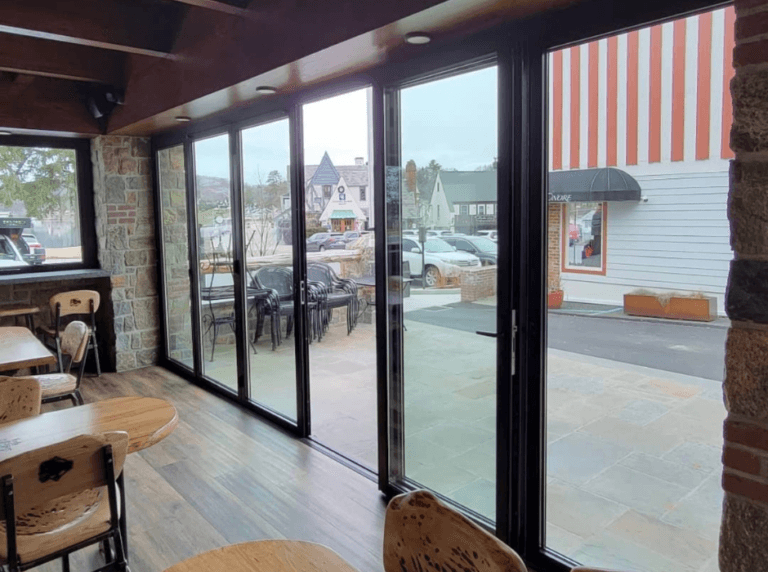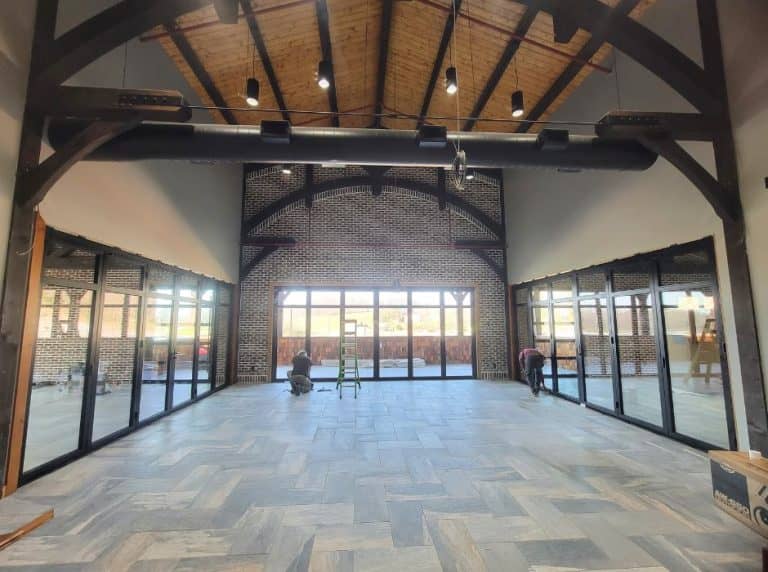
Windows for a Tennis Clubhouse

The Jeffersonville, Indiana, community has a wonderful new resource as the Mark Reilly Tennis Center has opened to the public. Designed for Greater Clark County School’s Jeffersonville High School, the center features 12 courts with LED lighting and a central two-story clubhouse with restrooms, concessions, a covered pavilion, coaches’ offices, storage, and a meeting/viewing room.
The second-floor viewing room features ten ActivWall Folding Windows that slide open to offer spectators and coaches a great view of matches being played. Each four-panel window is made with a thermally broken aluminum frame and finished in a black powder coat with matching hardware. The bi-fold windows are designed in a 2L-2R configuration that measure 96″ wide by 60″ high and have a raised sill for maximum weather protection.
The tennis center was designed by J. Lake Architecture & Design and built by CORE Construction and JML Construction,
ActivWall Folding Windows are available for both commercial and residential locations

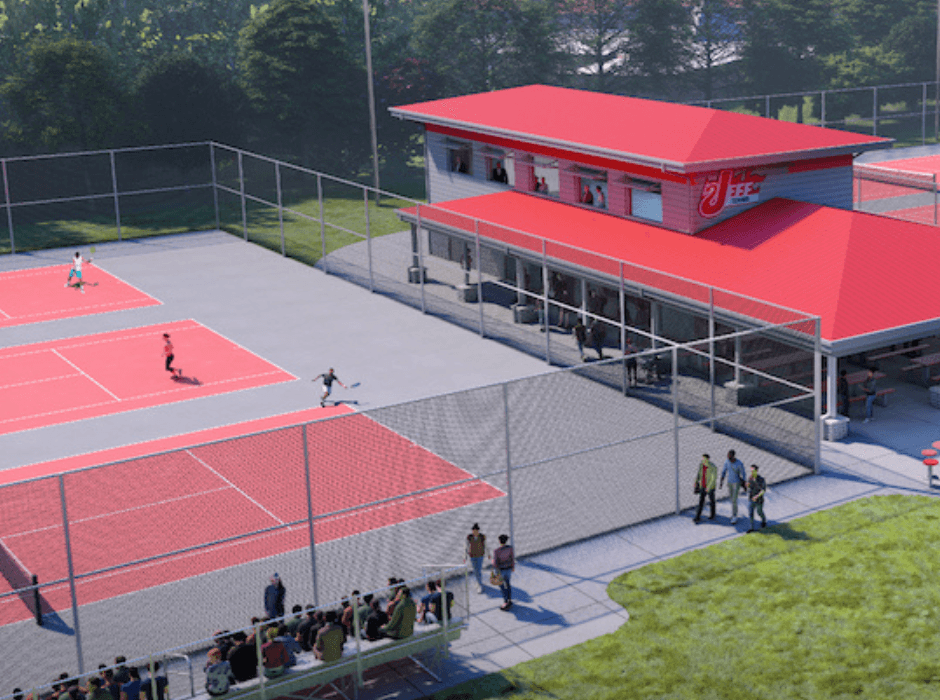
Rendering by J. Lake Architecture & Design
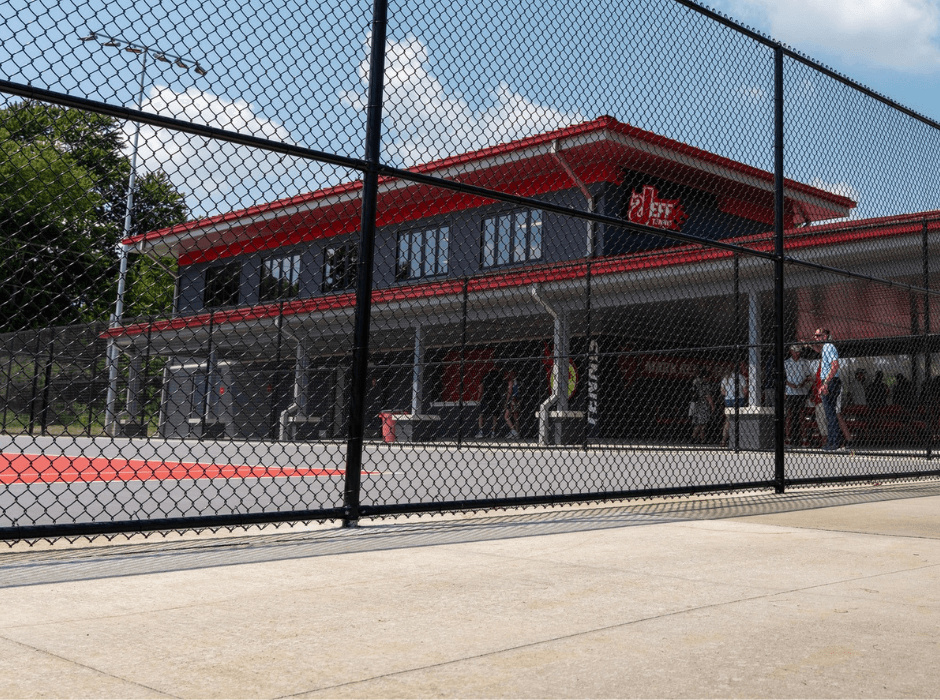
Behind the Scenes on Installation Day
Acknowledgments
Project by J. Lake Architecture and Design, CORE Construction, and AML Construction. Story by Jennifer Doss. Photos by Jeffersonville High School Tennis, Greater Clark County Schools, and Jeffersonville, Indiana. Rendering by J. Lake Architecture & Design. Video filmed by Kacel Witcher and Kerry Veatch; produced by Jennifer Doss. Music by Patrick Patrikios. Special thanks to Greater Clark County Schools, Jeffersonville High School, and Jeffersonville High School Tennis.

