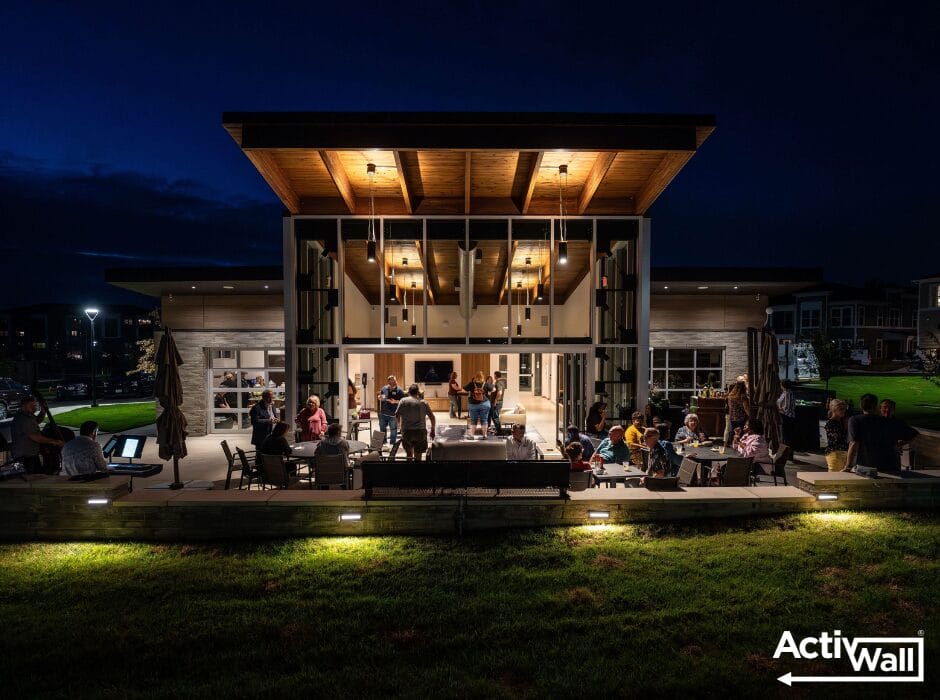Seamless Indoor-Outdoor Living at The Connexion Clubhouse

Located in Midlothian, Virginia, The Connexion Clubhouse is the vibrant social hub for residents of Wescott, a thoughtfully planned condominium community. Designed with versatility in mind, The Connexion serves as both a collaborative workspace and a gathering spot for neighbors to relax and connect.
Inside, the open floor plan includes multiple conference rooms, private phone booths for quiet calls, a self-serve coffee bar, and an expansive lounge area. Just beyond the lounge lies a beautifully landscaped outdoor patio that overlooks the neighborhood park—an ideal setting for community events, social gatherings, or simply enjoying a sunny afternoon.
To maximize functionality and create a smooth transition between the indoor lounge and the outdoor entertaining area, designers from HHHunt and 510 Architects incorporated an ActivWall Folding Door into the clubhouse’s layout. This custom-designed system provides both aesthetic appeal and exceptional performance, enhancing the flexibility of the shared space.
The installed unit is a six-panel operable wall that spans an impressive 216″ wide by 96″ high. Constructed as a wood-clad system, the exterior features a durable clear anodized aluminum finish, while the interior is crafted from rich Sapele wood, chosen for its elegant appearance and strength. Brushed chrome handles, a saddle sill, and gray-tinted insulated glass round out the sophisticated design.
Configured in a 6L layout, all six panels fold smoothly to the left side of the opening. This setup enables residents to open the entire doorway with ease, instantly transforming the lounge into an expansive indoor-outdoor space that’s perfect for events or casual gatherings.
ActivWall Folding Doors are designed to blend beauty with practicality, offering effortless operation, energy efficiency, and long-term durability. Whether you’re working, entertaining, or enjoying some quiet time, the ability to open your space to the outdoors adds an extra layer of comfort and flexibility.
Each ActivWall Folding Door is custom-built to fit your space and style. Click the button below to request more information or to receive a free quote for your project.



Notable Accomplishments:
In June 2025, Wescott was recognized by the Home Builders Association of Virginia (HBAV) as Community of the Year. According to Jonathan Ridout, Vice President of Real Estate Development and General Manager of HHHunt Communities, “This award is a reflection of the vision and dedication our team brings to every community we build.” He added, “We’re honored by this recognition from HBAV and proud to create communities that bring people together.”
See the Folding Doors in Action



Acknowledgments:
Photos by Mindie Ballard with some contributed by HHHunt and Modern Door. Designed by 510 Architects. Developed by HHHunt. Installation by Modern Door.

