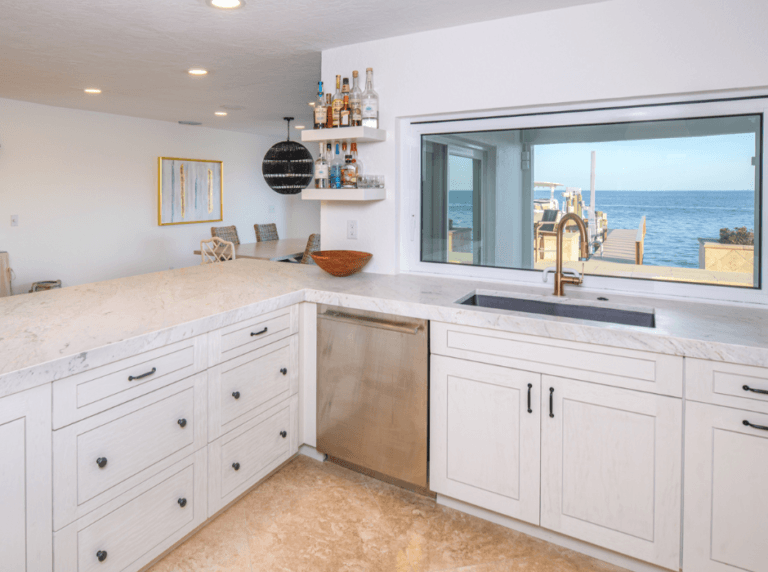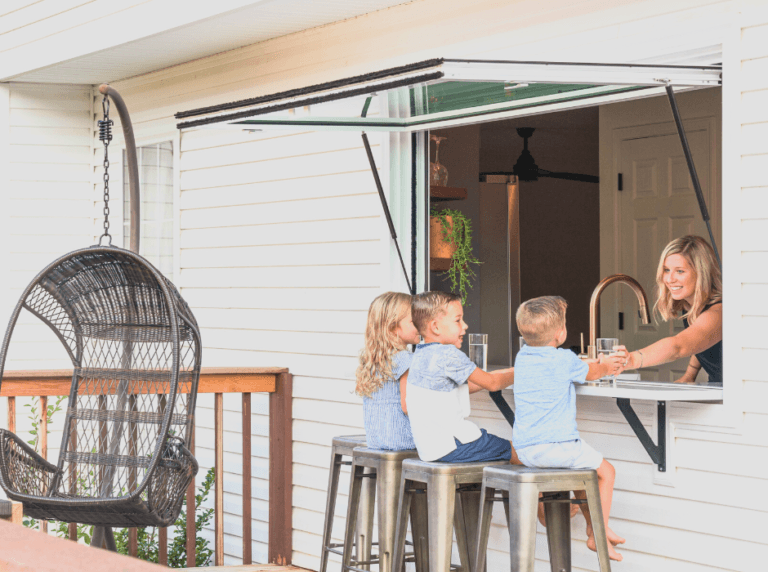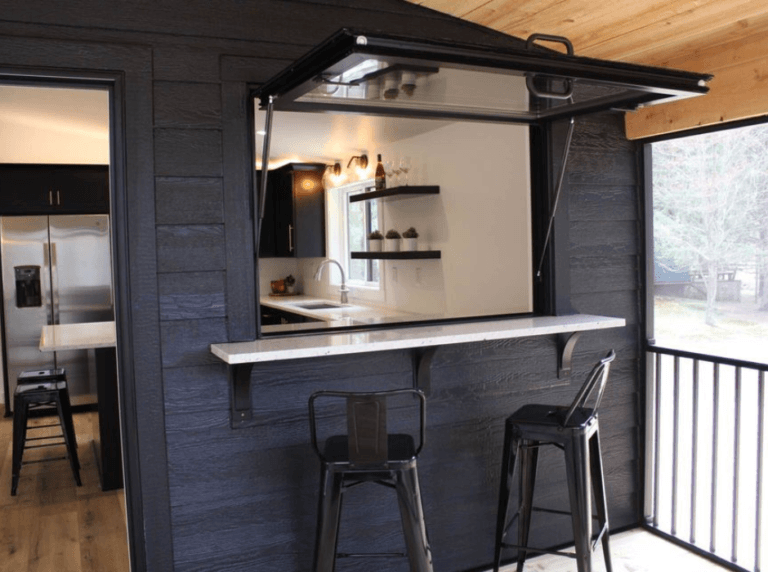
Custom Home in Washington
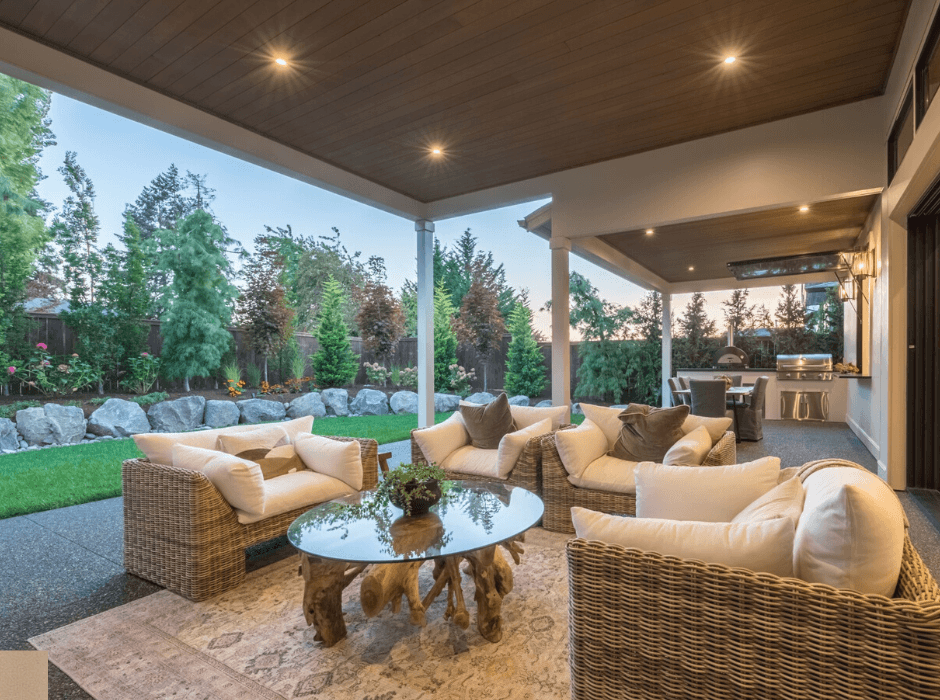
Outdoor living areas are a fundamental part of this design and cover the entire backside of the house. Off the courtyard, you’ll find a luxury detached Casita with separate access featuring a kitchenette to offer greater privacy and comfort for long-term stays.
A spacious great room provides unobstructed views of the outdoor space containing a wood-burning fireplace and kitchen, accessed by a 16′ pocketing glass door system.
The kitchen features double islands and a 60″ wide by 68″ high Gas Strut Window by ActivWall. The window opens up and out on sturdy struts to create a serving bar for the outdoor space. It is convenient for passing food between the kitchen and grill, and the extended countertop can also be used as a serving area.
When the homeowners are done grilling, dining, and enjoying the outdoor space, they can push the window closed from the outside or shut it from the inside with the optional ActivWall Pull Hook.
The window is made with thermally broken aluminum and insulated glass to provide maximum energy efficiency when closed. It is finished in a jet black powder coat with dark bronze hardware.
The owner’s suite of this home provides a vast amount of privacy and comfort, with a sizable primary bedroom nestled between a spa-like bathroom and a private covered outdoor patio with a hot tub. The upstairs opens to a second great room and an additional bedroom with an en-suite bathroom.


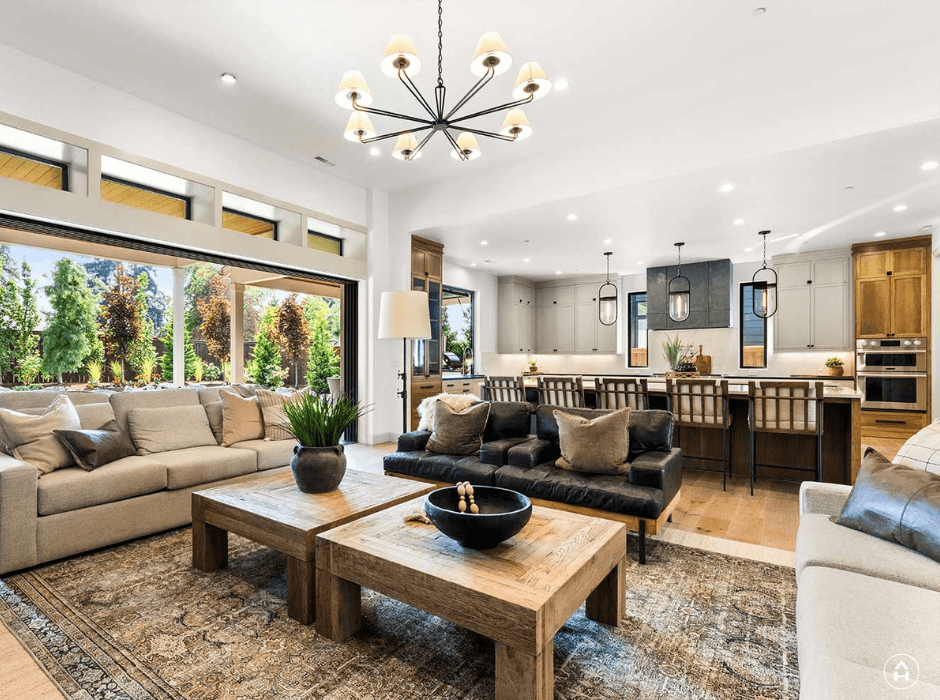

The Wickenburg is the perfect home for someone who loves entertaining and appreciates privacy. In an interview with The Columbian, John Colgate, one of the home’s builders, said, “We really wanted to utilize the space even though we’re in a community and neighborhood.” He explained that the window and room locations were very intentional to create a sense of privacy.
The home is 4,075 sq. ft. with four bedrooms and four bathrooms. This home is listed for sale at $2.1M. For details and private viewing, please contact John Colgate at 360-989-6316.
The Team at Affinity Homes worked with Portland Millwork, an Authorized ActivWall Dealer, to order their custom Gas Strut Window.
For more information on the ActivWall Gas Strut Window used in this project or any of our other quality products, including Folding Doors and Pivot Doors, please click the button below to request a quote and speak to a sales representative in your area.

See it in Action...
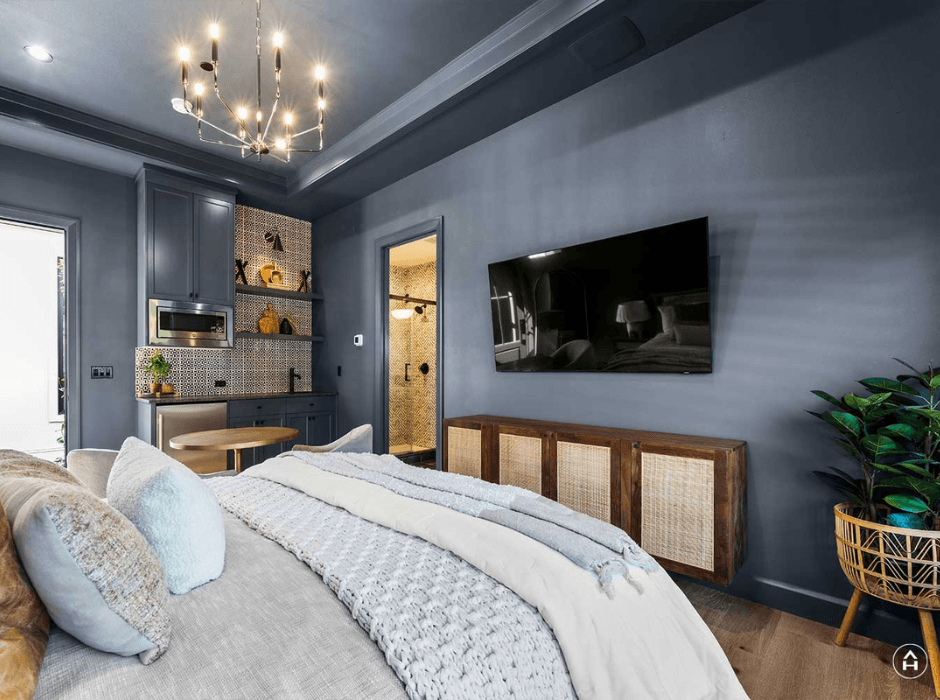
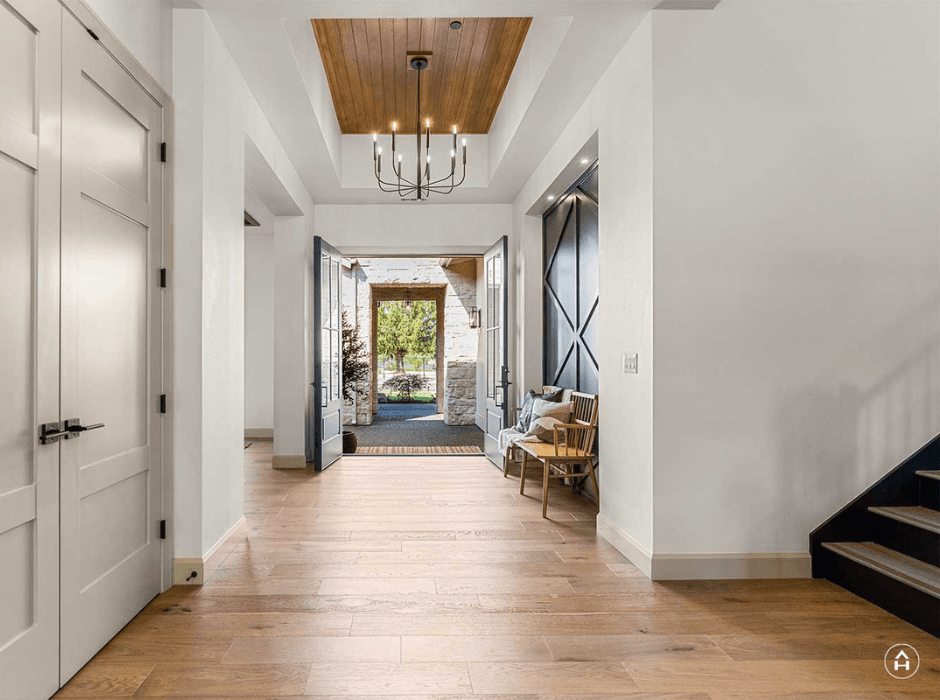

Clark County Parade of Homes Results
Congrats to the design team on their accomplishments! 








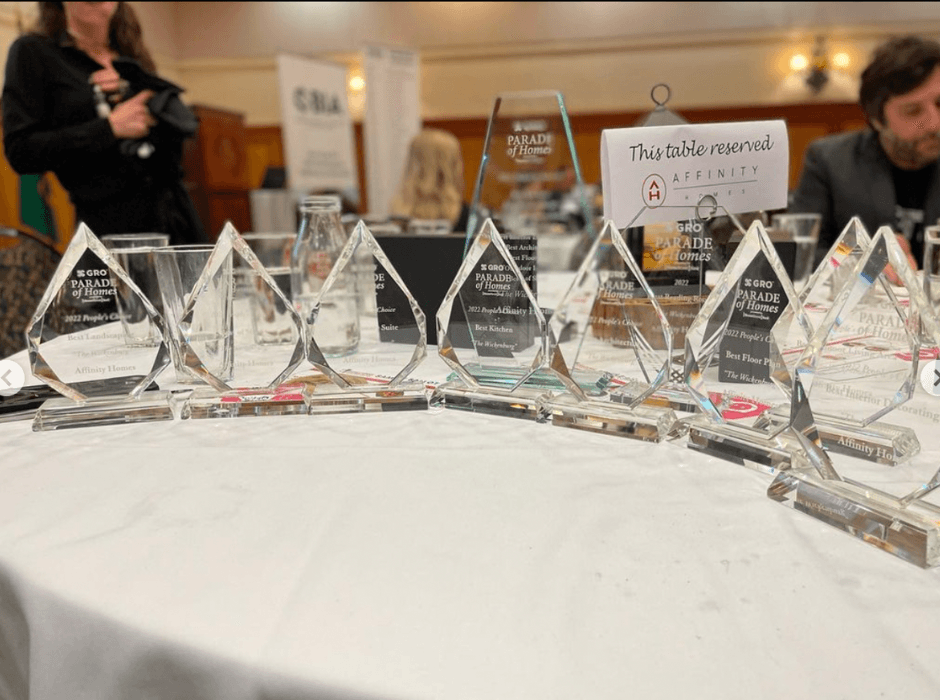
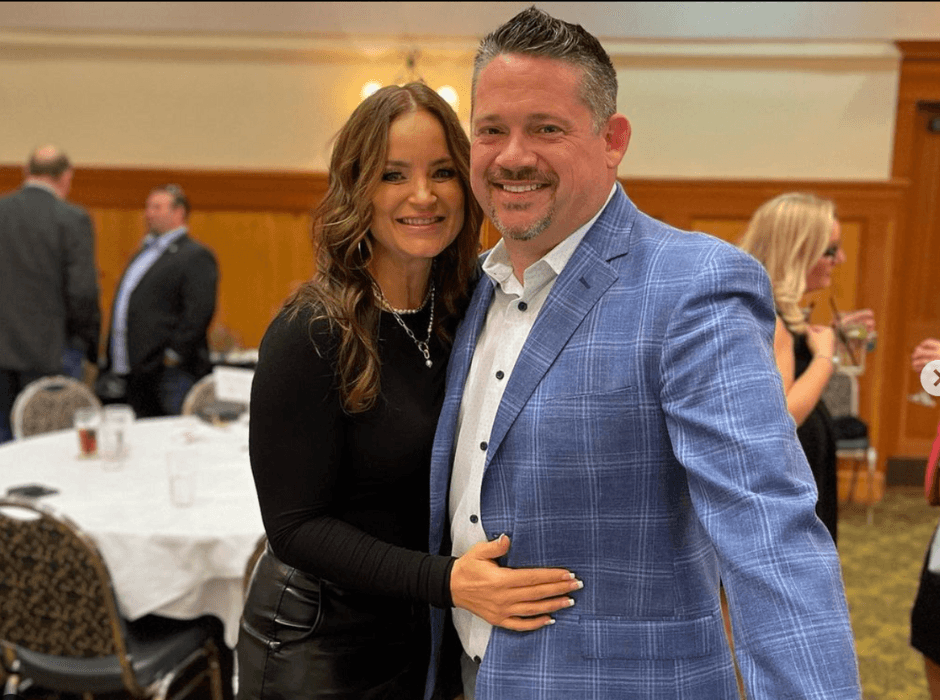
Acknowledgments:
Story by Jennifer Doss with contributions by Affinity Homes. Photos by Affinity Homes and 99.5 The Wolf. Video by Affinity Homes. Home designed and built by Affinity Homes. Interior Design by Luxe Interior Studio. Authorized ActivWall Dealer: Portland Millwork.

