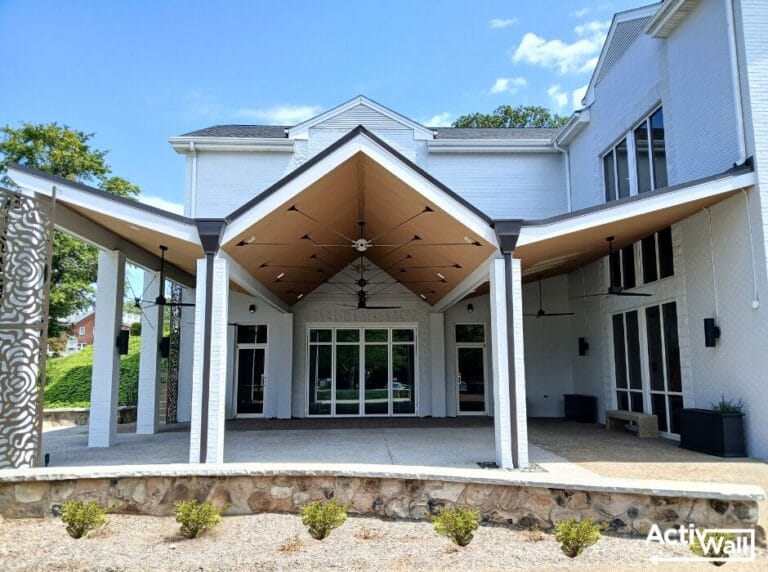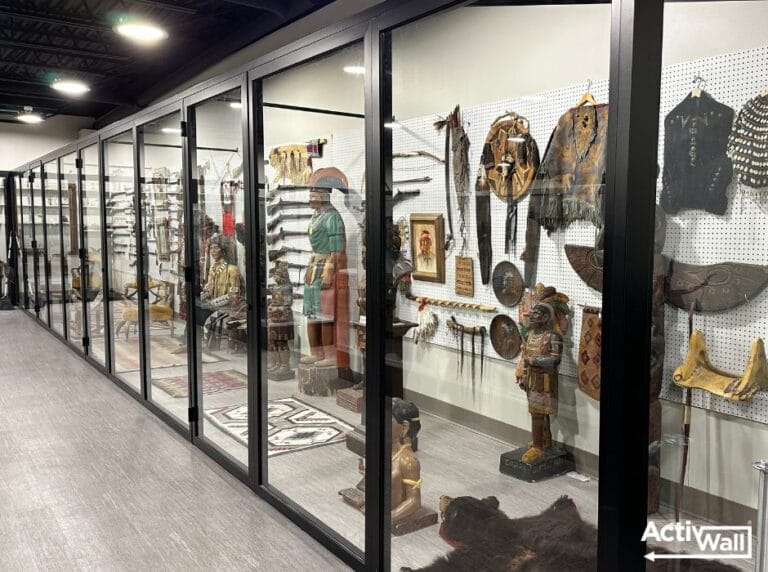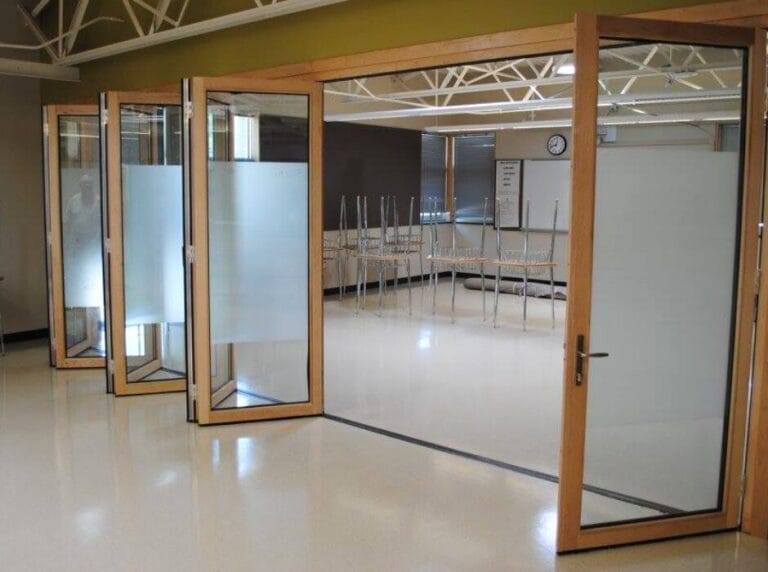
Country Club Room Dividers

ActivWall Folding Doors serve as beautiful dividers for the dining rooms at Cobblestone Creek Country Club in Victor, New York.
Two custom-built units were designed for the facility. A six-panel unit measures 215″ wide by 93″ high, and a five-panel unit measures 179″ wide by 93″ tall. Both units were made with a clear pine frame primed to paint. The units are top hung with a flush sill, and feature dark bronze hardware.
Each has a horizontal mullion with an oak wood panel on the lower third and an etched glass panel on the top two-thirds. This style allows for privacy between dining spaces while allowing light to pass through.
The doors provide many options for flexible spacing in the country club’s dining area. The operable wall created by the doors can be opened up fully for large events, closed for private events, or opened partially for semi-private gatherings to allow traffic flow between rooms.
ActivWall Folding Walls, Windows, and Doors can be utilized in both commercial and residential settings as well as either exterior or interior.
Our superior American-engineered hinges and motion hardware allow for the smooth operation of units, and thermally broken aluminum and dual-paned low-E glass make the AL62-HF extremely energy efficient.



Custom sizes, configurations, glass, and multiple sill options are available along with SDL (simulated divided lites or grilles) and integrated panic hardware (for commercial applications). There is also a floor-mounted system for applications where header weight support is problematic.
Contact us today to get a quote for your unique space.
Acknowledgments:
Renovation by The Inde Design Studio




