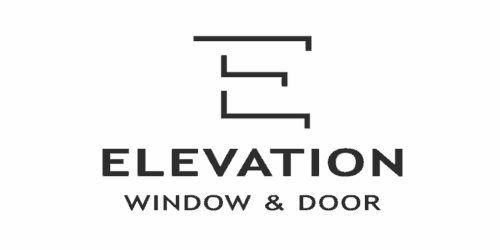Seamless Indoor-Outdoor Living
A Stunning Scottsdale Home Blends Luxury, Functionality, and Scenic Views

Nestled in the breathtaking Sonoran Desert at the base of the McDowell Mountains, this stunning 5,700-square-foot home in Scottsdale, Arizona, was designed to embrace its surroundings.
From the moment you step onto the property, it’s clear that every detail has been carefully considered to showcase the panoramic desert landscape. Creativ Design | Build, in collaboration with world-renowned architect Bing Hu of H&S International, crafted this five-bedroom, 5.5-bath contemporary masterpiece with an emphasis on light, openness, and seamless indoor-outdoor living.
Positioned on the eastern side of the home, the kitchen and living areas extend effortlessly onto a covered patio designed for both relaxation and entertainment. This outdoor oasis features a fully equipped kitchen, dining area, and a cozy living space centered around a fireplace. Beyond the patio, a sparkling pool, spa, and turf sports area offer endless opportunities for recreation under the Arizona sky.
To create a seamless connection between the main kitchen and the outdoor dining area, the designers incorporated a custom-made ActivWall Gas Strut Window—a sleek and functional solution that enhances both convenience and aesthetics. Working with Elevation Window and Door, an Authorized ActivWall Dealer in Scottsdale, they selected this innovative pass-through window to elevate the home’s indoor-outdoor flow.
Measuring 103″ wide by 60″ high, the Gas Strut Window is paired with a 24″ fixed panel above to maintain a cohesive look with the surrounding windows. Finished in a durable black powder coat with matching black hardware, the unit blends effortlessly with the home’s modern aesthetic.
One standout feature is the no sill option, which creates an unobstructed transition between the interior and exterior counters, ensuring a smooth, seamless serving area.



While Arizona’s climate brings scorching summers and crisp desert nights, this home remains comfortable year-round thanks to ActivWall’s thermally broken aluminum frames and insulated Low-E glass. These energy-efficient materials help regulate indoor temperatures—keeping heat out in the summer and warmth in during cooler months.
When open, the Gas Strut Window transforms the space into an entertainer’s dream, offering a convenient pass-through for food, drinks, and conversation. When it’s time to close up, the window glides effortlessly back into place with a gentle push—or with the optional ActivWall Pull Hook for added convenience.
Inspired by this luxurious Scottsdale retreat? Whether you’re designing a new home or upgrading an existing space, ActivWall’s innovative window and door solutions can help bring your vision to life.
Contact us today to request a quote and explore how an ActivWall Gas Strut Window can transform your home.

Video Highlight






Acknowledgments:
Story by ActivWall. Photos by Hub Media Company. Design by Bing Hu of H&S International, Construction by Creativ Design | Build. Featured Dealer: Elevation Window & Door. Special thank you to Bryan Thompson of Creativ Design | Build.


