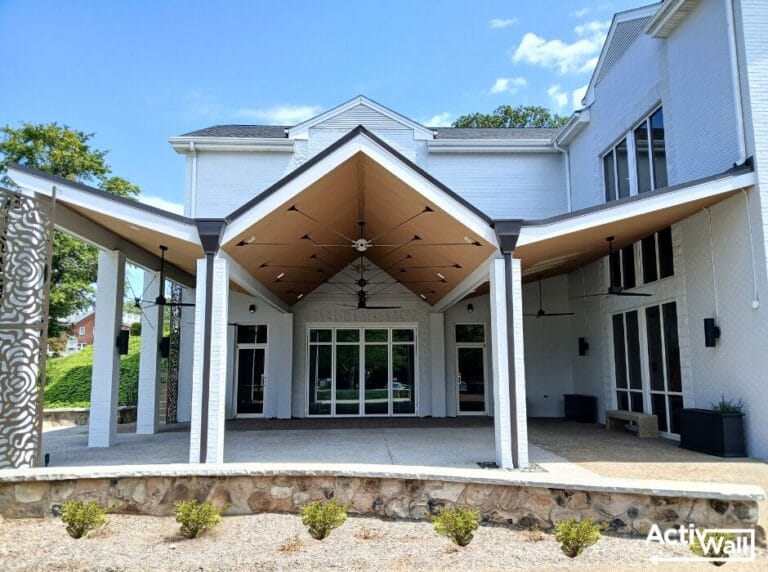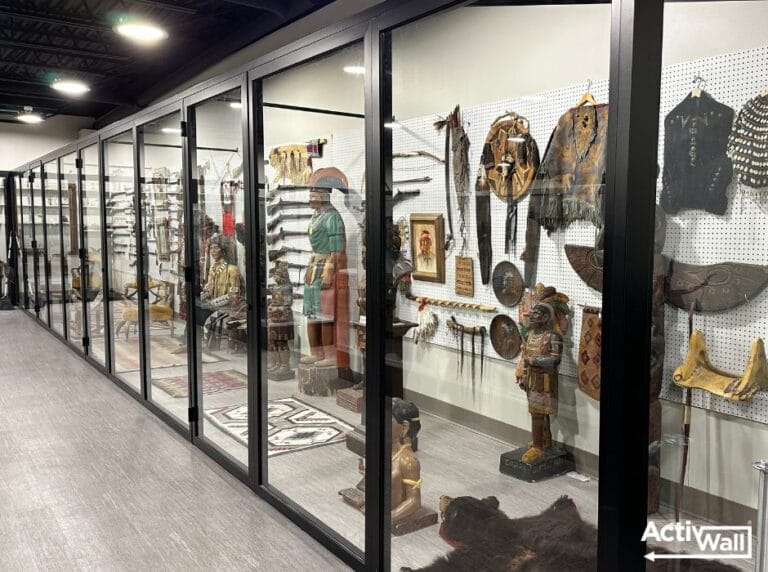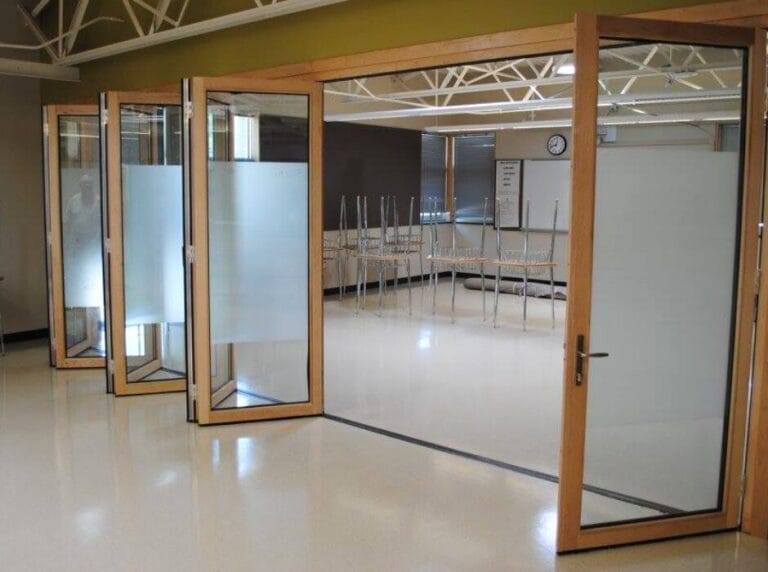
Custom Operable Walls by ActivWall

While constructing a new school in Salina, Kansas, the architect needed a way to open up the writing center during the day for easy access and secure the space when the center was not staffed.
Our engineers worked with the architect to find a custom solution for this unique space. Through collaboration, we designed a six-panel, floor-mounted, bi-folding unit next to three fixed panels with an operable door. The units measure 182″ and 152″ wide by 118″ high.
The concrete slab floor was not thick enough to support a structural sill for the system, so a low-profile sill was used for the floor track.
The dark bronze finish with a horizontal mullion matches the rest of the modern aesthetic of the school, and the glass panels let in natural light.
These large folding doors, also known as operable walls, create a versatile learning space as they can be fully closed, partially opened, or fully, depending on the situation. The staff is prepared, whether the writing center needs a quiet space for tutoring or an large open space for student events.






Acknowledgments: Story by Sydnee Burnette and Jennifer Doss. Project by Nettles Construction Solutions (formerly WestPro Construction).



