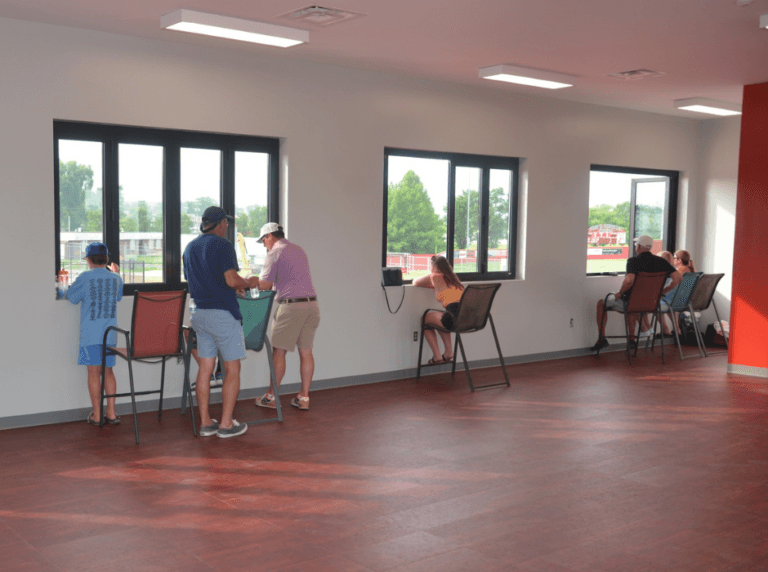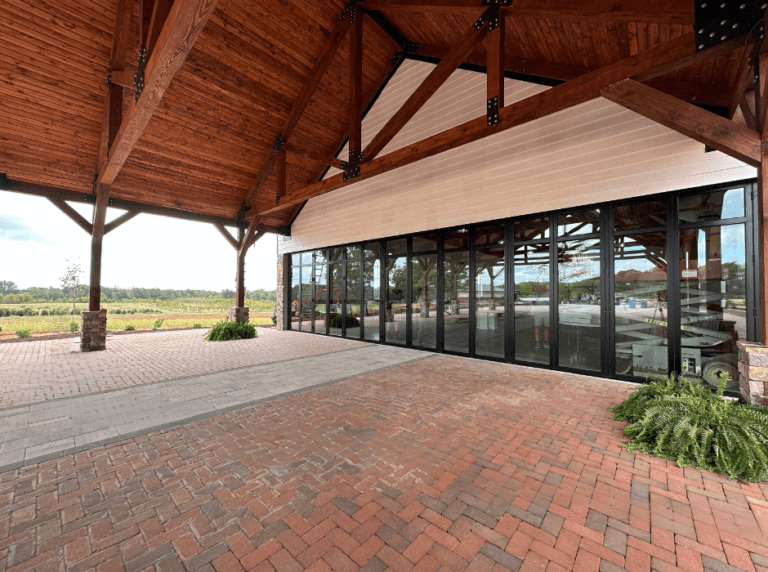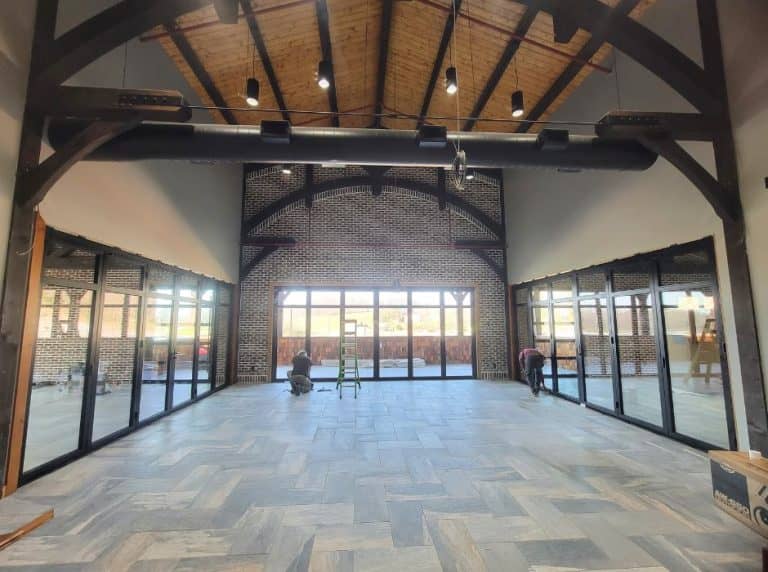
Commercial Sliding-Stacking Unit

When the owners built this restaurant in the Cathedral Commons area of Washington, DC., designers knew the importance of creating a flexible space to accommodate both indoor and outdoor dining.
They worked with Merit Windows, an authorized ActivWall Dealer serving customers in the DC Area, to source an ActivWall Sliding Stacking System for the restaurant. ActivWall’s Sliding Stacking Systems offer a unique type of functionality that sets them apart from our folding units.
Each segmented panel in the Sliding Stacking System is independent of the others, enabling the versatile doors to be used for straight or curved applications. ActivWall custom-designed and manufactured an eight-panel system for the location that measures 288″ wide by 144″ high. It is top hung and has a saddle sill.
When open, the panels can be configured to stack in hidden compartments or in front of other fixed panels. Because all the panels operate independently, restaurant staff can decide how many panels to open each day depending on customer traffic and weather conditions.
See the video below for a demonstration of how to open this system.
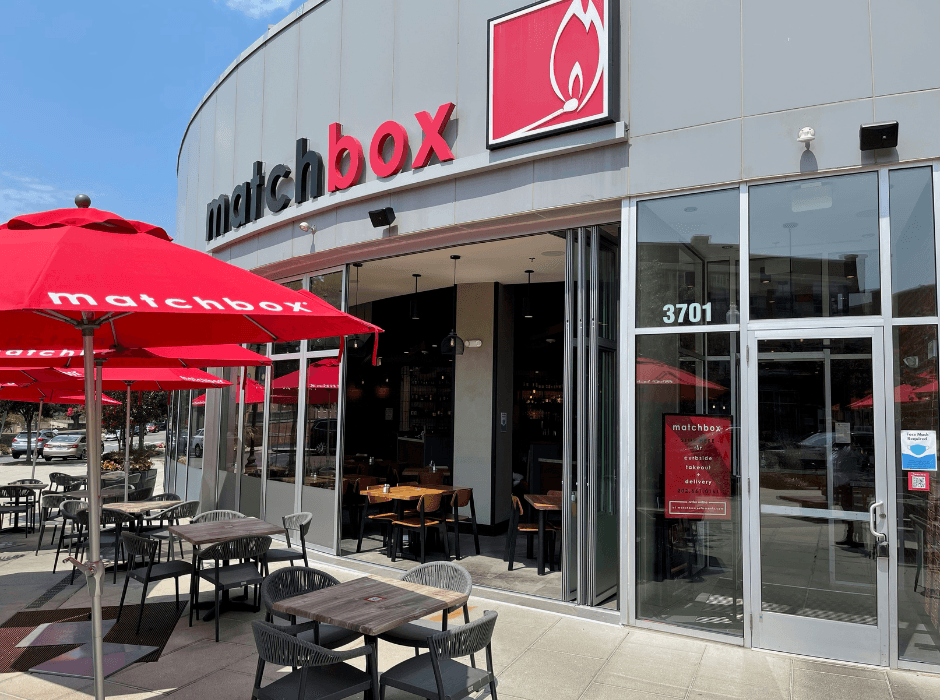
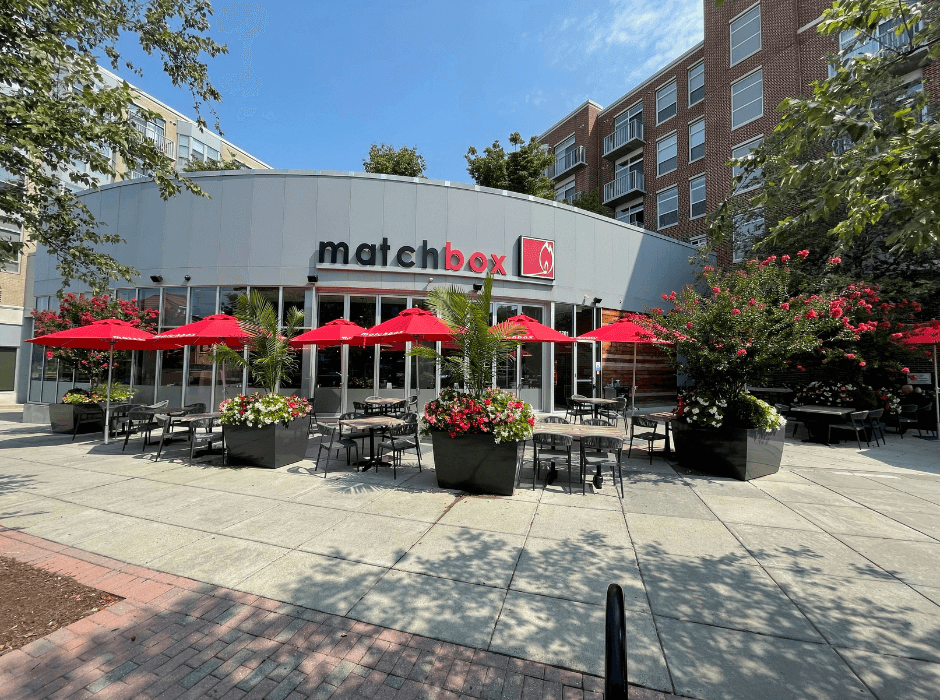

The system is built with a thermally broken aluminum frame and insulated glass, which, paired together, provide excellent energy efficiency. The system’s profile was designed with mullions that align with the existing fixed panel mullions already on the building. It has a clear anodized finish and brushed chrome hardware. Merit installed the ActivWall system and the exterior cladding that complements it.
This product is available in aluminum, wood-clad aluminum, or wood in various colors and finishes to create a custom look for your space.
Click below to request a quote and let ActivWall help open up your space.



