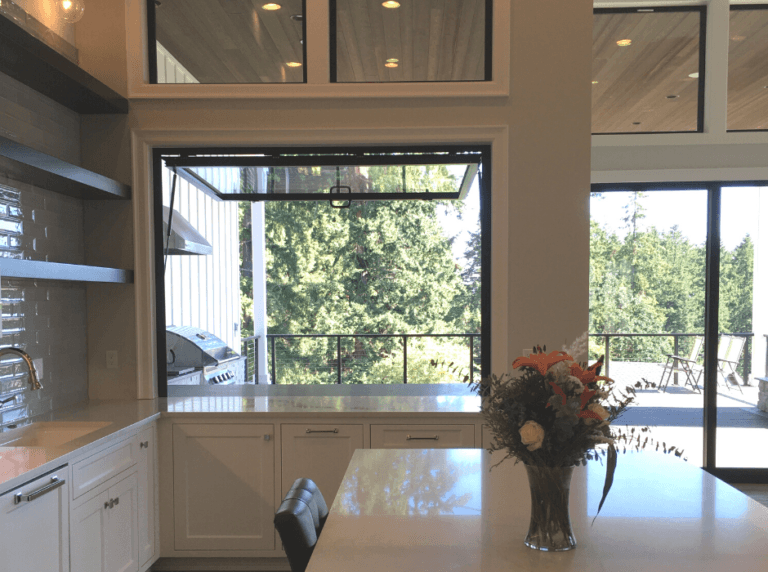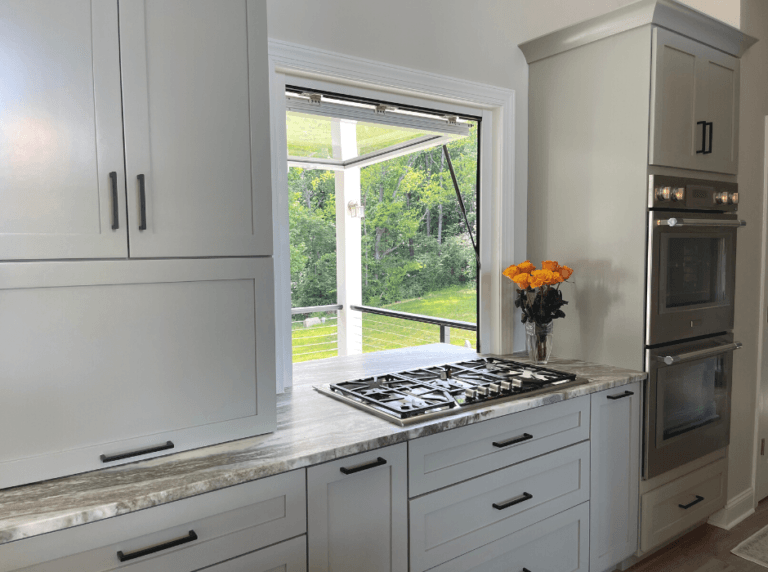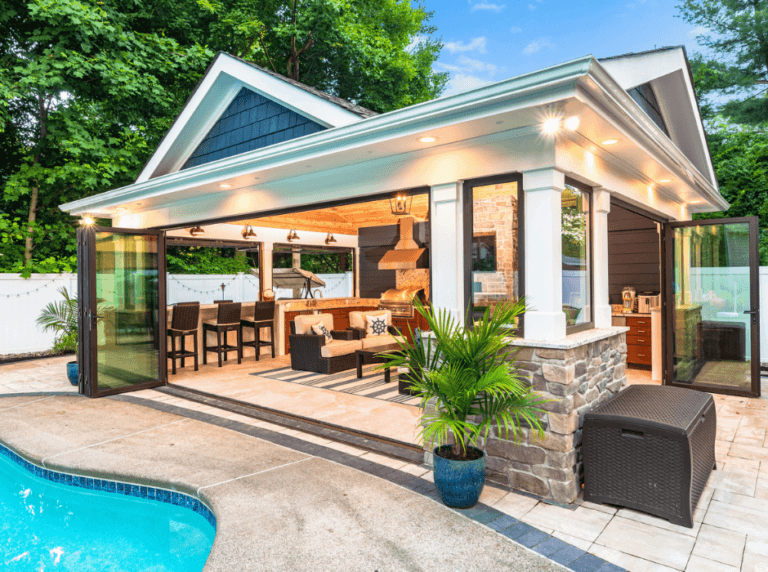
Screened Porch in Virginia

This home in Virginia is ready for entertaining with the addition of a new ActivWall Folding Door. The five-panel bi-fold unit connects the main living area to a screened porch where homeowners can enjoy fresh air and nature in their wooded backyard.
The door measures 174″ wide by 86″ high and is designed in a 5R configuration. One panel serves as a swing door for daily use, and all five panels can be opened when entertaining to create one large room.
The unit is constructed of thermally broken aluminum system and insulated glass for energy efficiency. It is finished in a white powder coat with matching hardware and has a low-profile sill, which is ADA-compliant.
According to Ken Potter, owner of Potter Construction, “ActivWall was extremely helpful from ordering thru installation and follow-up. These doors are terrific, and I especially like the threshold being so flush with the floor – it helps make the spaces feel like one living area since there isn’t a raised threshold across the opening.”
ActivWall Horizontal Folding Doors are available for both commercial and residential use. Select sizes are eligible for expedited assembly and delivery through our ActivWall Express Series.
Click the button below to request a quote for your unique space.
See the ActivWall Folding Door in Action
Acknowledgments:
Story and Video by Jennifer Doss. Photos by Ken Potter. Door Demonstration by Cary Kirkman. Home Renovation by Potter Construction, LLC.
About Potter Construction:
Based in Roanoke, Virginia, Potter Construction offers complete custom remodeling, taking care of all the details from design to completion.


