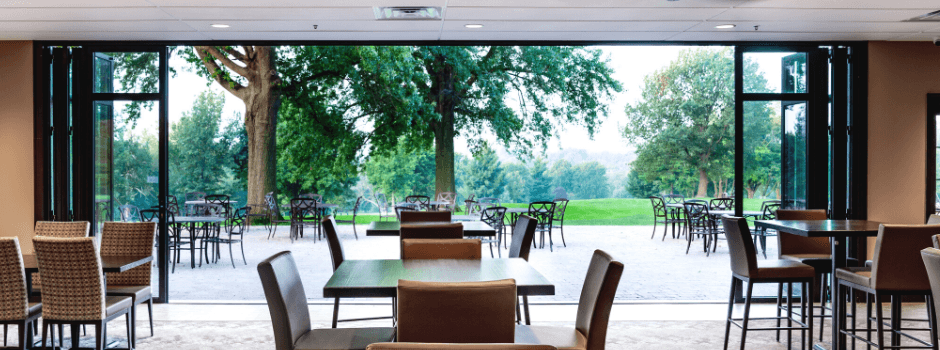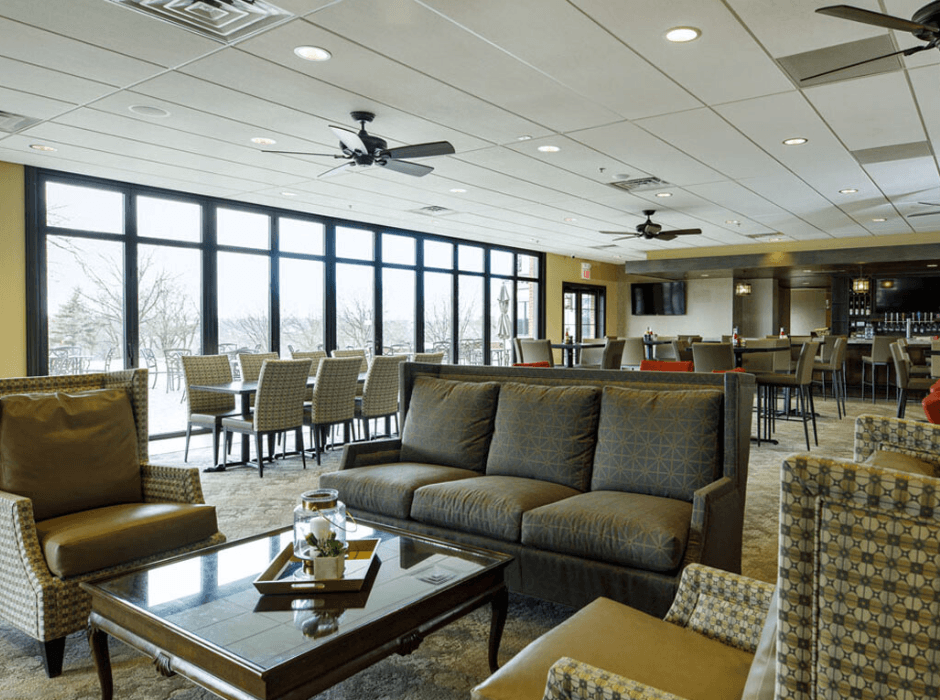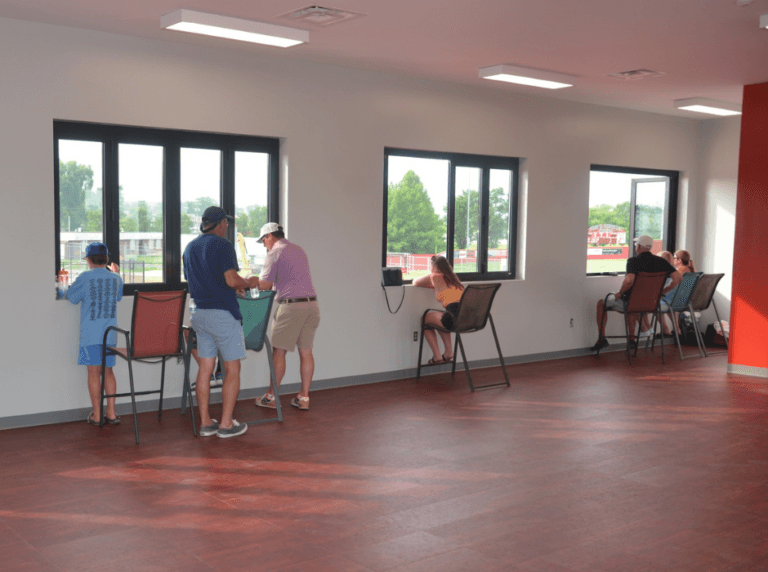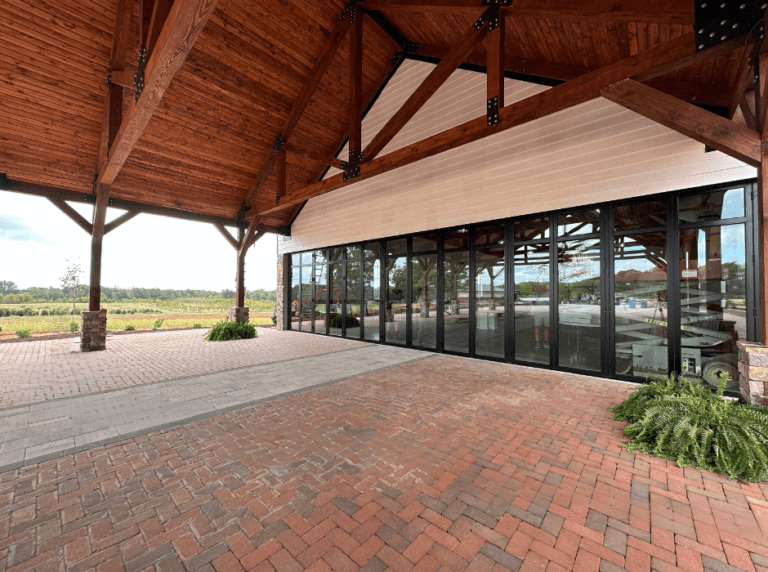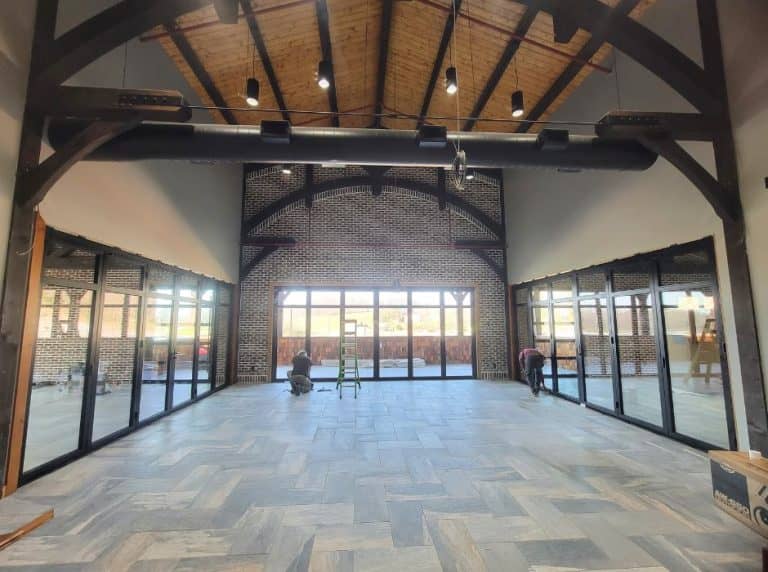
Country Club in Missouri
ActivWall Folding Windows, and Doors are a versatile solution for your commercial or residential needs, both indoor and outdoor.
We partnered with Nettles Construction (formerly WestPro Construction Solutions) to create commercial folding doors for the St. Joseph Country Club in Missouri.
The 10-panel, horizontal folding door designed offers a flexible solution for the club’s 30-foot-wide facade, opening up the main hospitality space while adding an all-purpose experience.
The unit features a dark bronze aluminum finish with mullions that matches the original building and creates a beautiful aesthetic appeal.
The doors also allow staff to move easily between inside and outside tables and give members the freedom to choose their dining location.
See ActivWall Folding Doors in Action:
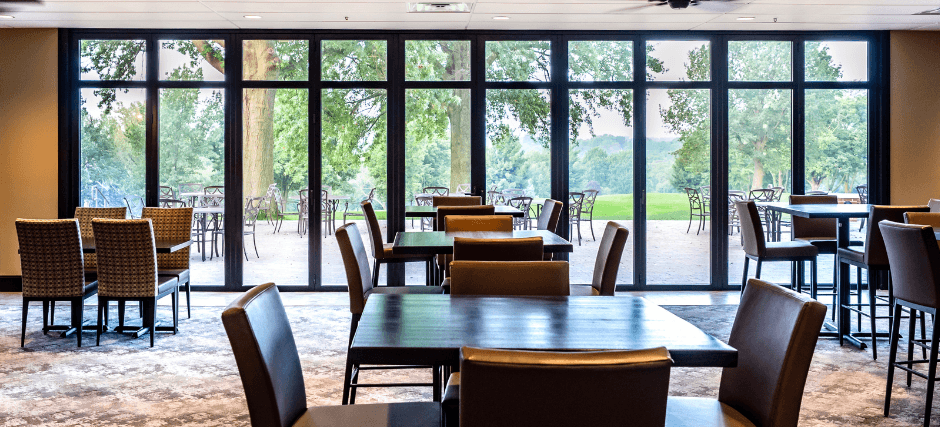
Acknowledgments
Photos by ActivWall staff and contributed by St. Joseph Country Club. Installation by Nettles Construction Solutions.

