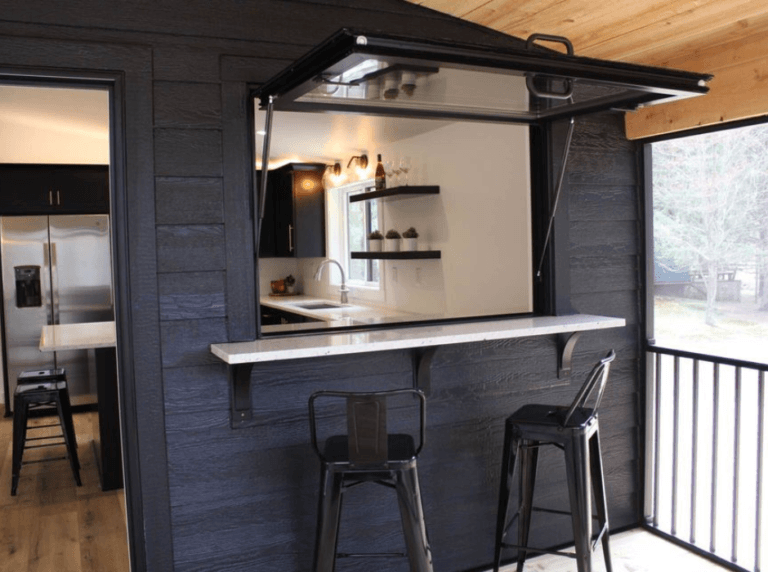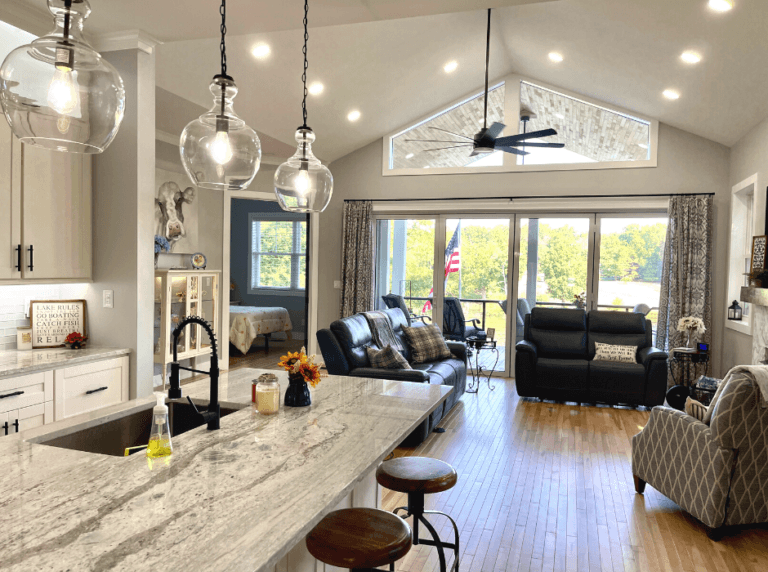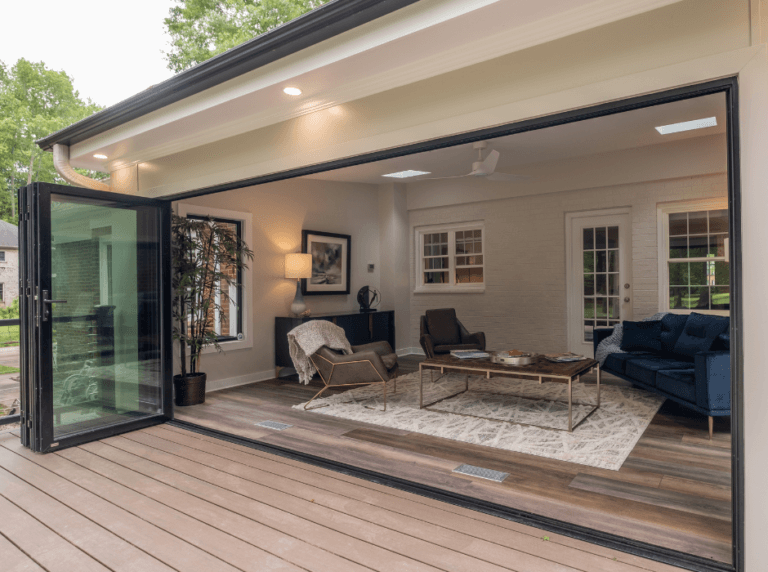
Little Rock Cabin
Located just outside Woodstock, New York, the Little Rock Cabin is a vacation rental offering the privacy of a wilderness retreat with the comfort of the city nearby.
The three-bedroom cabin, designed by Hoover Architecture, was built in 2023 by Unique Construction NY and features large windows throughout to connect guests with the surrounding forest.
According to Andrew Stern, one of the owners, it “was designed to be a part of the forest. We kept as many trees as humanly possible and nestled our house up against a rock ledge under the canopy.” Large picture windows throughout the cabin offer plenty of natural light and peaceful views of the trees and nearby creek .
The cabin features a screened-in porch along one side to connect indoor and outdoor spaces. Andrew explained, “We knew an expansive screened-in porch was going to be a must-have to help us (and our guests) take in the forest surroundings and revel in the crisp mountain air… bug-free. But with every screened-in porch we’ve been on, if you’re in the kitchen, you’re completely separated from the conversation outside. So we thought a pass-through window was the perfect solution to combine the kitchen and the porch — music carries through to both, conversation is easy, entertaining is effortless.”
Story continues below…
After researching options for pass-through windows, Andrew discovered the ActivWall Gas Strut Window, and his contractor ordered a 72″ wide x 44″ tall unit to go between the screened porch and kitchen. The window is made with thermally broken aluminum and insulated glass for maximum energy efficiency. It is also designed with a flush sill for additional weather protection.
The frame and hardware are finished in a black powder coat to match the other windows found throughout the cabin, and the color looks great with the rich green cabinetry designed by Apuzzo Kitchens. When the Gas Strut Window opens up on the concealed commercial-grade struts, Andrew noted how “it feels like it doubles the size of both areas at the same time.”
Since going public on the popular vacation rental site, Airbnb, the Little Rock Cabin has hosted numerous guests and impressed each one with its serene location, tasteful modern decor, and thoughtful amenities. Andrew added, “We’ve been blown away with how much we love the window so far.”
If you visit the Little Rock Cabin, tag us and the cabin in a post (@ActivWall and @LittleRockCabin). We’d love to see photos from your Hudson Valley getaway! 📷 🌲
ActivWall Gas Strut Windows are available for commercial and residential settings. Click the button below to request a quote for your unique space.

See the Gas Strut Window in Action
Acknowledgments
Story by Jennifer Doss. Photos and video by Andrew Stern. Video edited by Jennifer Doss. Architecture by Kim Hoover of Hoover Architecture. General Contractor — David Nessel with Unique Construction NY. Kitchen by Lindsey Randles with Apuzzo Kitchens. Special thank you to the Stern Family.









